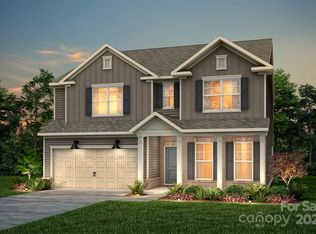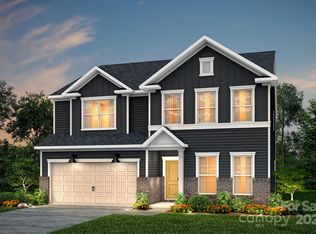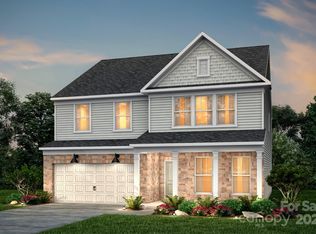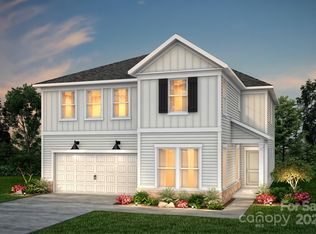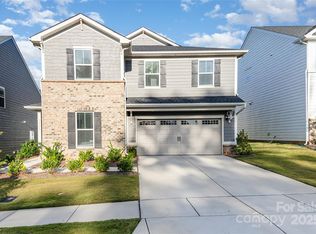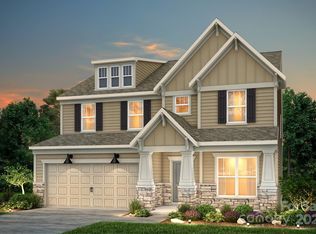This brand new 5 beds and 4 full bathrooms house that has a lot to offer. Not to mention LVP thought whole first floor, large upgraded quartz islander in the center of kitchen with an open floor plan. Soft pull drawers, butler's pantry, spacious pantry, gas cooktop with vent-out hood provide you a great place to entertain your guests and family. A bedroom with a full bathroom is perfect for multigenerational family. Upstairs, you will find an open loft which gives you a great space for family gathering. Primary bedroom suites comes with cozy sitting area. Seamless shower room and garden bathtub in the Primary bathroom give you a modern retreat, yet easy clean and maintain condition. All bathroom vanity tops are quartz, epoxy floor in the garage and electric vehicle charging port. Smart package comes with the house, by downloading the myQ and Ring apps, you can control the functions at your smartphone. Lawncare and WiFi included in HOA Dues.
Active
Price cut: $20K (11/20)
$680,000
1516 Respect St NW, Concord, NC 28027
5beds
3,091sqft
Est.:
Single Family Residence
Built in 2024
0.14 Acres Lot
$669,100 Zestimate®
$220/sqft
$250/mo HOA
What's special
Open loftGarden bathtubCozy sitting areaSeamless shower roomSpacious pantryOpen floor planSoft pull drawers
- 168 days |
- 372 |
- 11 |
Likely to sell faster than
Zillow last checked: 8 hours ago
Listing updated: November 20, 2025 at 03:34pm
Listing Provided by:
Maggie Li Maggieli@helenadamsrealty.com,
Helen Adams Realty
Source: Canopy MLS as distributed by MLS GRID,MLS#: 4274027
Tour with a local agent
Facts & features
Interior
Bedrooms & bathrooms
- Bedrooms: 5
- Bathrooms: 4
- Full bathrooms: 4
- Main level bedrooms: 1
Primary bedroom
- Level: Upper
- Area: 224.55 Square Feet
- Dimensions: 15' 8" X 14' 4"
Bedroom s
- Level: Main
- Area: 113.63 Square Feet
- Dimensions: 11' 0" X 10' 4"
Bedroom s
- Level: Upper
- Area: 158.21 Square Feet
- Dimensions: 12' 2" X 13' 0"
Bedroom s
- Level: Upper
- Area: 128.04 Square Feet
- Dimensions: 10' 8" X 12' 0"
Bedroom s
- Level: Upper
- Area: 128.04 Square Feet
- Dimensions: 10' 8" X 12' 0"
Bathroom full
- Level: Main
Bathroom full
- Level: Upper
Bathroom full
- Level: Upper
Breakfast
- Level: Main
- Area: 141.13 Square Feet
- Dimensions: 11' 0" X 12' 10"
Dining room
- Level: Main
- Area: 160.05 Square Feet
- Dimensions: 10' 8" X 15' 0"
Great room
- Level: Main
- Area: 271.83 Square Feet
- Dimensions: 14' 10" X 18' 4"
Kitchen
- Level: Main
- Area: 157.63 Square Feet
- Dimensions: 11' 0" X 14' 4"
Loft
- Level: Upper
- Area: 225.05 Square Feet
- Dimensions: 13' 6" X 16' 8"
Other
- Level: Upper
- Area: 103.18 Square Feet
- Dimensions: 10' 8" X 9' 8"
Heating
- Central
Cooling
- Central Air
Appliances
- Included: Dishwasher, Disposal, Exhaust Fan, Exhaust Hood, Gas Cooktop, Microwave, Oven
- Laundry: Electric Dryer Hookup, Laundry Room, Upper Level, Washer Hookup
Features
- Soaking Tub, Kitchen Island, Open Floorplan, Pantry, Storage, Walk-In Closet(s), Walk-In Pantry
- Flooring: Carpet, Tile, Vinyl
- Basement: Other
- Fireplace features: Gas
Interior area
- Total structure area: 3,091
- Total interior livable area: 3,091 sqft
- Finished area above ground: 3,091
- Finished area below ground: 0
Property
Parking
- Total spaces: 2
- Parking features: Attached Garage, Garage on Main Level
- Attached garage spaces: 2
Features
- Levels: Two
- Stories: 2
- Patio & porch: Front Porch, Patio
Lot
- Size: 0.14 Acres
- Features: Cleared, Open Lot, Wooded
Details
- Parcel number: 46815820600000
- Zoning: PUD
- Special conditions: Standard
Construction
Type & style
- Home type: SingleFamily
- Property subtype: Single Family Residence
Materials
- Brick Partial, Fiber Cement
- Foundation: Slab
Condition
- New construction: No
- Year built: 2024
Details
- Builder model: Continental
- Builder name: Pulte Homes
Utilities & green energy
- Sewer: Public Sewer
- Water: City
- Utilities for property: Electricity Connected
Community & HOA
Community
- Security: Carbon Monoxide Detector(s), Smoke Detector(s)
- Subdivision: Cannon Run
HOA
- Has HOA: Yes
- HOA fee: $250 monthly
- HOA name: Cusick Community Mgnt
Location
- Region: Concord
Financial & listing details
- Price per square foot: $220/sqft
- Tax assessed value: $140,000
- Annual tax amount: $281
- Date on market: 6/27/2025
- Cumulative days on market: 169 days
- Listing terms: Cash,Conventional,FHA,VA Loan
- Electric utility on property: Yes
- Road surface type: Concrete
Estimated market value
$669,100
$636,000 - $703,000
Not available
Price history
Price history
| Date | Event | Price |
|---|---|---|
| 11/20/2025 | Price change | $680,000-2.9%$220/sqft |
Source: | ||
| 9/23/2025 | Price change | $700,000-3.4%$226/sqft |
Source: | ||
| 8/15/2025 | Price change | $725,000-2.7%$235/sqft |
Source: | ||
| 7/16/2025 | Price change | $745,000-0.7%$241/sqft |
Source: | ||
| 6/27/2025 | Listed for sale | $750,000+4%$243/sqft |
Source: | ||
Public tax history
Public tax history
| Year | Property taxes | Tax assessment |
|---|---|---|
| 2024 | $281 | $140,000 |
Find assessor info on the county website
BuyAbility℠ payment
Est. payment
$4,144/mo
Principal & interest
$3265
Property taxes
$391
Other costs
$488
Climate risks
Neighborhood: 28027
Nearby schools
GreatSchools rating
- 10/10W R Odell ElementaryGrades: 3-5Distance: 0.2 mi
- 10/10Harris Road MiddleGrades: 6-8Distance: 0.9 mi
- 8/10Cox Mill High SchoolGrades: 9-12Distance: 2.7 mi
Schools provided by the listing agent
- Elementary: W.R. Odell
- Middle: Northwest Cabarrus
- High: Northwest Cabarrus
Source: Canopy MLS as distributed by MLS GRID. This data may not be complete. We recommend contacting the local school district to confirm school assignments for this home.
- Loading
- Loading
