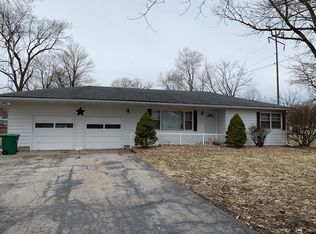Sold
$293,000
1516 Riley Rd, New Castle, IN 47362
4beds
2,172sqft
Residential, Single Family Residence
Built in 1950
0.39 Acres Lot
$303,000 Zestimate®
$135/sqft
$1,544 Estimated rent
Home value
$303,000
$288,000 - $318,000
$1,544/mo
Zestimate® history
Loading...
Owner options
Explore your selling options
What's special
Exceptional craftsmanship on this newly remodeled home makes it an absolute MUST SEE! At over 2,000 sq ft, this 4 bed/2 bath home offers great space and feels brand new. The spacious living room with large windows, hardwood flooring and impressive staircase make you feel right at home. The kitchen boasts all new cabinetry, quartz countertops, stainless steel appliances and a large dining area. Impressive bathrooms with modern fixtures and heated tile flooring completed with programmable thermostats. Bonus room on main floor to serve a variety of purposes. Upstairs, all bedrooms with fresh paint and new carpeting. Outside, find a charming covered porch, patio area and 2 car detached garage. You don't want to miss this one!
Zillow last checked: 8 hours ago
Listing updated: May 10, 2024 at 09:43am
Listing Provided by:
Ashley Morris 765-524-8599,
RE/MAX First Integrity
Bought with:
Kati Hoskins
Level Up Real Estate Group
Source: MIBOR as distributed by MLS GRID,MLS#: 21941124
Facts & features
Interior
Bedrooms & bathrooms
- Bedrooms: 4
- Bathrooms: 2
- Full bathrooms: 2
- Main level bathrooms: 1
Primary bedroom
- Features: Carpet
- Level: Upper
- Area: 169 Square Feet
- Dimensions: 13x13
Bedroom 2
- Features: Carpet
- Level: Upper
- Area: 132 Square Feet
- Dimensions: 12x11
Bedroom 3
- Features: Carpet
- Level: Upper
- Area: 156 Square Feet
- Dimensions: 13x12
Bedroom 4
- Features: Carpet
- Level: Upper
- Area: 121 Square Feet
- Dimensions: 11x11
Other
- Features: Hardwood
- Level: Main
- Area: 88 Square Feet
- Dimensions: 11x8
Bonus room
- Features: Hardwood
- Level: Main
- Area: 132 Square Feet
- Dimensions: 12x11
Kitchen
- Features: Hardwood
- Level: Main
- Area: 319 Square Feet
- Dimensions: 29x11
Living room
- Features: Hardwood
- Level: Main
- Area: 493 Square Feet
- Dimensions: 29x17
Heating
- Forced Air
Cooling
- Has cooling: Yes
Appliances
- Included: Dishwasher, Kitchen Exhaust, Electric Oven, Refrigerator, Water Heater
- Laundry: Main Level
Features
- Hardwood Floors
- Flooring: Hardwood
- Basement: Partial
Interior area
- Total structure area: 2,172
- Total interior livable area: 2,172 sqft
- Finished area below ground: 0
Property
Parking
- Total spaces: 2
- Parking features: Detached
- Garage spaces: 2
Features
- Levels: Two
- Stories: 2
Lot
- Size: 0.39 Acres
- Features: City Lot, Corner Lot
Details
- Parcel number: 331222440237000016
- Horse amenities: None
Construction
Type & style
- Home type: SingleFamily
- Architectural style: Traditional
- Property subtype: Residential, Single Family Residence
Materials
- Aluminum Siding
- Foundation: Concrete Perimeter
Condition
- New construction: No
- Year built: 1950
Utilities & green energy
- Water: Municipal/City
Community & neighborhood
Location
- Region: New Castle
- Subdivision: No Subdivision
Price history
| Date | Event | Price |
|---|---|---|
| 5/9/2024 | Sold | $293,000-2.3%$135/sqft |
Source: | ||
| 4/10/2024 | Pending sale | $299,900 |
Source: | ||
| 2/29/2024 | Listed for sale | $299,900 |
Source: | ||
| 2/27/2024 | Pending sale | $299,900 |
Source: | ||
| 2/8/2024 | Price change | $299,900-4.8% |
Source: | ||
Public tax history
| Year | Property taxes | Tax assessment |
|---|---|---|
| 2024 | $2,948 +126.6% | $259,100 +75.8% |
| 2023 | $1,301 +11.9% | $147,400 +13.8% |
| 2022 | $1,163 -1.1% | $129,500 +11.9% |
Find assessor info on the county website
Neighborhood: 47362
Nearby schools
GreatSchools rating
- 6/10James Whitcomb Riley Elementary SchoolGrades: PK-6Distance: 0.3 mi
- 5/10New Castle Middle SchoolGrades: 6-8Distance: 0.9 mi
- 5/10New Castle High SchoolGrades: 9-12Distance: 0.9 mi
Schools provided by the listing agent
- Elementary: James Whitcomb Riley Elem School
- Middle: New Castle Middle School
- High: New Castle High School
Source: MIBOR as distributed by MLS GRID. This data may not be complete. We recommend contacting the local school district to confirm school assignments for this home.
Get pre-qualified for a loan
At Zillow Home Loans, we can pre-qualify you in as little as 5 minutes with no impact to your credit score.An equal housing lender. NMLS #10287.
