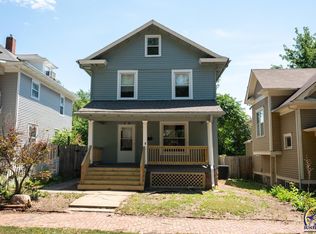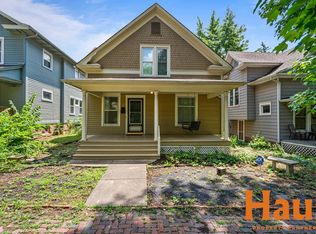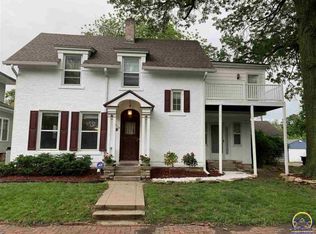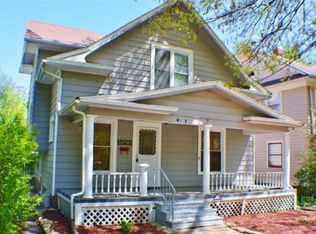Sold on 01/02/24
Price Unknown
1516 SW Mulvane St, Topeka, KS 66604
4beds
1,800sqft
Single Family Residence, Residential
Built in 1911
4,750 Acres Lot
$173,000 Zestimate®
$--/sqft
$1,493 Estimated rent
Home value
$173,000
$154,000 - $190,000
$1,493/mo
Zestimate® history
Loading...
Owner options
Explore your selling options
What's special
NEW PRICE! Hard work and detail at its finest. This two story home offers 4 bedroom, living room, dining room, kitchen and half bathroom on the main floor. 3 bedrooms on the 2nd floor with full bathroom, 4th bedroom suite is the whole finished attic. Fresh paint, updated kitchen, primary bedroom with office or nursery attached. Walk out balcony of primary, skylight and full closet. Private back yard, single car garage with off street parking. Close to Washburn University.
Zillow last checked: 8 hours ago
Listing updated: January 03, 2024 at 09:34am
Listed by:
Lisa Christopher 785-215-4234,
KW One Legacy Partners, LLC
Bought with:
Morgan Whitney, 00242703
Better Homes and Gardens Real
Source: Sunflower AOR,MLS#: 231306
Facts & features
Interior
Bedrooms & bathrooms
- Bedrooms: 4
- Bathrooms: 2
- Full bathrooms: 1
- 1/2 bathrooms: 1
Primary bedroom
- Level: Upper
- Area: 214.24
- Dimensions: 20.8 x 10.3
Bedroom 2
- Level: Upper
- Area: 269.04
- Dimensions: 22.8 x 11.8
Bedroom 3
- Level: Upper
- Area: 91.63
- Dimensions: 7.7 x 11.9
Bedroom 4
- Level: Upper
- Area: 106.57
- Dimensions: 12.11 x 8.8
Dining room
- Level: Main
- Area: 193.75
- Dimensions: 15.5 x 12.5
Kitchen
- Level: Main
- Area: 99.84
- Dimensions: 9.6 x10.4
Laundry
- Level: Basement
Living room
- Level: Main
- Area: 233.12
- Dimensions: 12.4 x 18.8
Heating
- Natural Gas
Cooling
- Central Air
Appliances
- Laundry: In Basement
Features
- Flooring: Hardwood
- Basement: Stone/Rock,Full,Unfinished
- Has fireplace: No
Interior area
- Total structure area: 1,800
- Total interior livable area: 1,800 sqft
- Finished area above ground: 1,800
- Finished area below ground: 0
Property
Parking
- Parking features: Detached
Features
- Levels: Two
- Patio & porch: Covered
- Fencing: Fenced,Wood
Lot
- Size: 4,750 Acres
- Dimensions: 38 x 125
Details
- Parcel number: R44284
- Special conditions: Standard,Arm's Length
Construction
Type & style
- Home type: SingleFamily
- Property subtype: Single Family Residence, Residential
Materials
- Roof: Composition
Condition
- Year built: 1911
Utilities & green energy
- Water: Public
Community & neighborhood
Location
- Region: Topeka
- Subdivision: Stones
Price history
| Date | Event | Price |
|---|---|---|
| 1/2/2024 | Sold | -- |
Source: | ||
| 11/28/2023 | Pending sale | $170,000$94/sqft |
Source: | ||
| 10/24/2023 | Price change | $170,000-2.9%$94/sqft |
Source: | ||
| 10/6/2023 | Listed for sale | $175,000+133.6%$97/sqft |
Source: | ||
| 8/7/2014 | Listing removed | $975$1/sqft |
Source: WCW Property Management | ||
Public tax history
| Year | Property taxes | Tax assessment |
|---|---|---|
| 2025 | -- | $19,631 +4.7% |
| 2024 | $2,621 +20.3% | $18,757 +23.4% |
| 2023 | $2,178 +17.6% | $15,203 +20.9% |
Find assessor info on the county website
Neighborhood: College Hill
Nearby schools
GreatSchools rating
- 4/10Randolph Elementary SchoolGrades: PK-5Distance: 0.6 mi
- 4/10Robinson Middle SchoolGrades: 6-8Distance: 0.3 mi
- 5/10Topeka High SchoolGrades: 9-12Distance: 1 mi
Schools provided by the listing agent
- Elementary: Randolph Elementary School/USD 501
- Middle: Robinson Middle School/USD 501
- High: Topeka High School/USD 501
Source: Sunflower AOR. This data may not be complete. We recommend contacting the local school district to confirm school assignments for this home.



