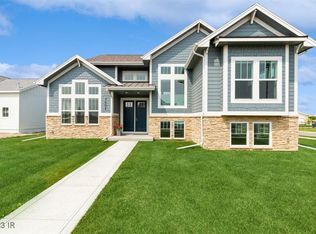Welcome to the stunning Cire plan! A rich blend of modern, timeless class, & functionality. Upon entering the large living room & kitchen take in the feel of unique quality & care your builder Eagle Homes put into your new home. Custom built-ins adorn the fireplace adding to the living rooms comfort. Everyone will want to gather around the oversized center island & dining area. Go ahead and stock up at the store with a walk-in pantry there's so much storage. Soft-close cabinets, quartz countertops, & exquisite design. Laundry is less hassle when you have a laundry/mudroom this size including cabinets, countertop, & sink! No privacy issues with a split bedroom layout. Retreat into your large master suite completed with a walk-in closet & bath. Hours of relaxation or fun are easy on the covered patio. Conveniently located in Prairie Trail (Heritage) where everything you need is walking distance. Grocery, dining, boutiques, movie theater, arcade, aquatic park, & much more!
This property is off market, which means it's not currently listed for sale or rent on Zillow. This may be different from what's available on other websites or public sources.

