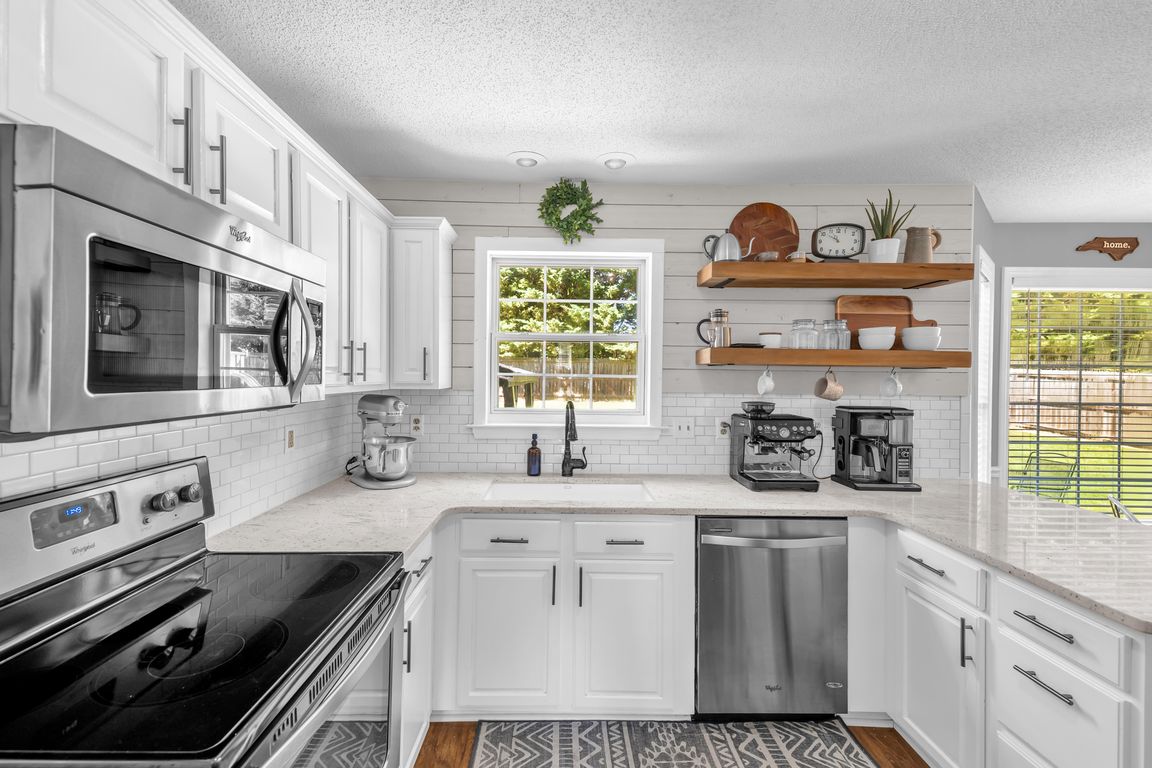
PendingPrice cut: $5K (7/17)
$330,000
3beds
1,670sqft
1516 Squires Ln, Kernersville, NC 27284
3beds
1,670sqft
Stick/site built, residential, single family residence
Built in 1996
0.25 Acres
1 Attached garage space
$220 annually HOA fee
What's special
Ideal for gardeningWelcoming front porchBeautifully landscaped yardCharming breakfast nookOutdoor space
PRIOR BUYER FINANCING FELL THROUGH - STILL AVAILABLE! Welcome to your new home tucked away on a peaceful street in the heart of Kernersville. With a welcoming front porch made for sweet tea sippin’ & friendly waves to neighbors, this property captures the essence of gracious Carolina living. A bright airy ...
- 137 days
- on Zillow |
- 1,092 |
- 64 |
Source: Triad MLS,MLS#: 1176342 Originating MLS: Greensboro
Originating MLS: Greensboro
Travel times
Kitchen
Family Room
Primary Bedroom
Zillow last checked: 7 hours ago
Listing updated: August 11, 2025 at 07:26pm
Listed by:
Shaunna Overman 336-618-7564,
Allen Tate Oak Ridge Commons
Source: Triad MLS,MLS#: 1176342 Originating MLS: Greensboro
Originating MLS: Greensboro
Facts & features
Interior
Bedrooms & bathrooms
- Bedrooms: 3
- Bathrooms: 3
- Full bathrooms: 2
- 1/2 bathrooms: 1
- Main level bathrooms: 1
Primary bedroom
- Level: Second
- Dimensions: 14.67 x 13
Bedroom 2
- Level: Second
- Dimensions: 13 x 10.25
Bedroom 3
- Level: Second
- Dimensions: 11 x 10.42
Breakfast
- Level: Main
- Dimensions: 10.42 x 9
Dining room
- Level: Main
- Dimensions: 11.33 x 10
Kitchen
- Level: Main
- Dimensions: 10.42 x 9.42
Living room
- Level: Main
- Dimensions: 23.17 x 13
Heating
- Forced Air, Natural Gas
Cooling
- Central Air
Appliances
- Included: Microwave, Dishwasher, Free-Standing Range, Electric Water Heater
- Laundry: Dryer Connection, Main Level, Washer Hookup
Features
- Ceiling Fan(s), Dead Bolt(s), Soaking Tub, Solid Surface Counter
- Flooring: Engineered Hardwood, Tile
- Has basement: No
- Attic: Pull Down Stairs
- Number of fireplaces: 1
- Fireplace features: Living Room
Interior area
- Total structure area: 1,670
- Total interior livable area: 1,670 sqft
- Finished area above ground: 1,670
Property
Parking
- Total spaces: 1
- Parking features: Driveway, Garage, Attached
- Attached garage spaces: 1
- Has uncovered spaces: Yes
Features
- Levels: Two
- Stories: 2
- Patio & porch: Porch
- Exterior features: Garden
- Pool features: None
- Fencing: Fenced
Lot
- Size: 0.25 Acres
- Features: City Lot, Cleared, Subdivided, Not in Flood Zone, Subdivision
Details
- Additional structures: Storage
- Parcel number: 6874982537000
- Zoning: RS30
- Special conditions: Owner Sale
Construction
Type & style
- Home type: SingleFamily
- Property subtype: Stick/Site Built, Residential, Single Family Residence
Materials
- Vinyl Siding
- Foundation: Slab
Condition
- Year built: 1996
Utilities & green energy
- Sewer: Public Sewer
- Water: Public
Community & HOA
Community
- Security: Smoke Detector(s)
- Subdivision: Salem Crossing
HOA
- Has HOA: Yes
- HOA fee: $220 annually
Location
- Region: Kernersville
Financial & listing details
- Tax assessed value: $186,800
- Annual tax amount: $2,459
- Date on market: 4/10/2025
- Listing agreement: Exclusive Right To Sell
- Listing terms: Cash,Conventional,FHA,NC Housing,VA Loan