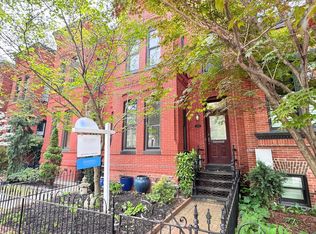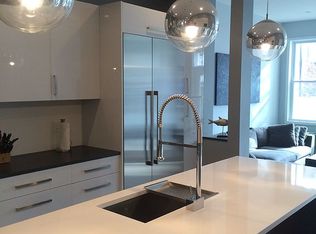Sold for $1,320,000 on 04/18/25
$1,320,000
1516 T St NW, Washington, DC 20009
3beds
2,280sqft
Townhouse
Built in 1885
1,779 Square Feet Lot
$1,333,900 Zestimate®
$579/sqft
$5,509 Estimated rent
Home value
$1,333,900
$1.25M - $1.41M
$5,509/mo
Zestimate® history
Loading...
Owner options
Explore your selling options
What's special
Historic Dupont Circle Row House – A Rare Opportunity! Step into the charm of this 1888 brick row house in the heart of Dupont Circle! Lovingly restored to its Victorian grandeur by its last owner in 1980, this 2-story home is now ready for your vision. While it needs significant updates, it offers incredible potential to create your dream residence in one of D.C.’s most desirable neighborhoods. The second floor features three spacious bedrooms and two full bathrooms. The first floor boasts classic details, including two fireplaces, a formal living room, a dining room, a kitchen, and a cozy powder room. A rare find in the city, the property includes a two-car detached garage (added in 1991) and a beautifully manicured, private outdoor space between the house and the garage—perfect for entertaining or relaxing. Located just moments from shopping, dining, and Metro access, this home is offered strictly as-is. Bring your contractor and transform this historic gem into a masterpiece! Showings by appointment only.
Zillow last checked: 8 hours ago
Listing updated: May 05, 2025 at 06:40pm
Listed by:
Kathleen Battista 202-320-8700,
Cathedral Realty, LLC.
Bought with:
Kira Epstein Begal, 593293
Washington Fine Properties, LLC
Source: Bright MLS,MLS#: DCDC2193540
Facts & features
Interior
Bedrooms & bathrooms
- Bedrooms: 3
- Bathrooms: 3
- Full bathrooms: 2
- 1/2 bathrooms: 1
- Main level bathrooms: 3
- Main level bedrooms: 3
Basement
- Area: 728
Heating
- Central, Natural Gas
Cooling
- Central Air, Electric
Appliances
- Included: Water Heater
- Laundry: In Basement
Features
- Basement: Unfinished
- Has fireplace: No
Interior area
- Total structure area: 2,644
- Total interior livable area: 2,280 sqft
- Finished area above ground: 1,916
- Finished area below ground: 364
Property
Parking
- Total spaces: 2
- Parking features: Garage Faces Rear, Garage Door Opener, Detached
- Garage spaces: 2
Accessibility
- Accessibility features: None
Features
- Levels: Two
- Stories: 2
- Pool features: None
Lot
- Size: 1,779 sqft
- Features: Urban Land-Sassafras-Chillum
Details
- Additional structures: Above Grade, Below Grade
- Parcel number: 0191//0048
- Zoning: RF-1/DC
- Special conditions: Standard
Construction
Type & style
- Home type: Townhouse
- Architectural style: Victorian
- Property subtype: Townhouse
Materials
- Brick
- Foundation: Other
- Roof: Built-Up
Condition
- New construction: No
- Year built: 1885
Utilities & green energy
- Sewer: Public Sewer
- Water: Public
Community & neighborhood
Location
- Region: Washington
- Subdivision: Old City #2
Other
Other facts
- Listing agreement: Exclusive Right To Sell
- Ownership: Fee Simple
Price history
| Date | Event | Price |
|---|---|---|
| 4/18/2025 | Sold | $1,320,000+32.7%$579/sqft |
Source: | ||
| 4/9/2025 | Pending sale | $995,000$436/sqft |
Source: | ||
| 4/2/2025 | Listed for sale | $995,000-25.4%$436/sqft |
Source: | ||
| 1/29/2025 | Sold | $1,334,240$585/sqft |
Source: Public Record | ||
Public tax history
| Year | Property taxes | Tax assessment |
|---|---|---|
| 2025 | $10,577 +0.7% | $1,334,240 +0.9% |
| 2024 | $10,502 +1.7% | $1,322,580 +1.8% |
| 2023 | $10,324 +1.6% | $1,298,620 +2% |
Find assessor info on the county website
Neighborhood: Shaw
Nearby schools
GreatSchools rating
- 9/10Garrison Elementary SchoolGrades: PK-5Distance: 0.4 mi
- 2/10Cardozo Education CampusGrades: 6-12Distance: 0.6 mi
Schools provided by the listing agent
- District: District Of Columbia Public Schools
Source: Bright MLS. This data may not be complete. We recommend contacting the local school district to confirm school assignments for this home.

Get pre-qualified for a loan
At Zillow Home Loans, we can pre-qualify you in as little as 5 minutes with no impact to your credit score.An equal housing lender. NMLS #10287.
Sell for more on Zillow
Get a free Zillow Showcase℠ listing and you could sell for .
$1,333,900
2% more+ $26,678
With Zillow Showcase(estimated)
$1,360,578
