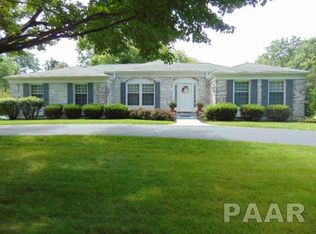Sold for $309,900 on 09/25/24
$309,900
1516 W Hickory Trce, Dunlap, IL 61525
5beds
3,008sqft
Single Family Residence, Residential
Built in 1976
0.96 Acres Lot
$336,800 Zestimate®
$103/sqft
$3,346 Estimated rent
Home value
$336,800
$296,000 - $381,000
$3,346/mo
Zestimate® history
Loading...
Owner options
Explore your selling options
What's special
You will not want to miss this 5-Bedroom/ 2 1/2 Bathroom home sitting on a Large Corner Lot! Enjoy the open main living space, fully remodeled in 2023, featuring luxury vinyl plank flooring and quartz countertops throughout. Completed in 2024, the finished basement offers additional living space.The master bedroom includes a master bathroom. The fenced in back yard has a new back patio, poured in 2022. Schedule a showing with your Realtor today!
Zillow last checked: 12 hours ago
Listing updated: September 30, 2024 at 01:01pm
Listed by:
Ryan Tucker 309-750-4090,
Keller Williams Revolution
Bought with:
Adam J Merrick, 471018071
Adam Merrick Real Estate
Source: RMLS Alliance,MLS#: PA1252087 Originating MLS: Peoria Area Association of Realtors
Originating MLS: Peoria Area Association of Realtors

Facts & features
Interior
Bedrooms & bathrooms
- Bedrooms: 5
- Bathrooms: 3
- Full bathrooms: 2
- 1/2 bathrooms: 1
Bedroom 1
- Level: Main
- Dimensions: 13ft 96in x 13ft 11in
Bedroom 2
- Level: Main
- Dimensions: 11ft 0in x 10ft 3in
Bedroom 3
- Level: Main
- Dimensions: 11ft 5in x 10ft 4in
Bedroom 4
- Level: Main
- Dimensions: 10ft 5in x 9ft 11in
Bedroom 5
- Level: Basement
- Dimensions: 10ft 5in x 10ft 7in
Other
- Level: Main
Other
- Level: Main
- Dimensions: 10ft 0in x 13ft 5in
Other
- Area: 1064
Family room
- Level: Main
- Dimensions: 13ft 11in x 13ft 4in
Great room
- Level: Basement
- Dimensions: 17ft 5in x 12ft 8in
Kitchen
- Level: Main
- Dimensions: 19ft 1in x 9ft 1in
Laundry
- Level: Main
- Dimensions: 9ft 9in x 5ft 6in
Living room
- Level: Main
- Dimensions: 13ft 5in x 12ft 11in
Main level
- Area: 1944
Recreation room
- Level: Basement
- Dimensions: 31ft 1in x 8ft 7in
Heating
- Forced Air
Cooling
- Central Air
Appliances
- Included: Dishwasher, Microwave, Range, Refrigerator, Gas Water Heater
Features
- Solid Surface Counter
- Basement: Crawl Space,Partial,Partially Finished
- Number of fireplaces: 1
- Fireplace features: Gas Log, Family Room
Interior area
- Total structure area: 1,944
- Total interior livable area: 3,008 sqft
Property
Parking
- Total spaces: 2
- Parking features: Attached, Paved
- Attached garage spaces: 2
- Details: Number Of Garage Remotes: 0
Features
- Patio & porch: Patio
Lot
- Size: 0.96 Acres
- Dimensions: 200 x 243 x 221 x 165
- Features: Level
Details
- Parcel number: 0920377001
Construction
Type & style
- Home type: SingleFamily
- Architectural style: Ranch
- Property subtype: Single Family Residence, Residential
Materials
- Frame, Brick, Vinyl Siding
- Foundation: Block
- Roof: Shingle
Condition
- New construction: No
- Year built: 1976
Utilities & green energy
- Sewer: Septic Tank
- Water: Public
Community & neighborhood
Location
- Region: Dunlap
- Subdivision: Hickory Trace
Other
Other facts
- Road surface type: Paved
Price history
| Date | Event | Price |
|---|---|---|
| 9/25/2024 | Sold | $309,900+3.3%$103/sqft |
Source: | ||
| 8/21/2024 | Pending sale | $299,900$100/sqft |
Source: | ||
| 8/21/2024 | Price change | $299,900-3.2%$100/sqft |
Source: | ||
| 8/15/2024 | Price change | $309,900-3.1%$103/sqft |
Source: | ||
| 8/6/2024 | Listed for sale | $319,900+36.1%$106/sqft |
Source: | ||
Public tax history
| Year | Property taxes | Tax assessment |
|---|---|---|
| 2024 | $5,687 +5% | $86,060 +5% |
| 2023 | $5,414 -0.5% | $81,960 +0.7% |
| 2022 | $5,440 +3.9% | $81,360 +5% |
Find assessor info on the county website
Neighborhood: 61525
Nearby schools
GreatSchools rating
- 6/10Banner Elementary SchoolGrades: K-5Distance: 1 mi
- 9/10Dunlap Middle SchoolGrades: 6-8Distance: 3.4 mi
- 9/10Dunlap High SchoolGrades: 9-12Distance: 3.6 mi
Schools provided by the listing agent
- Middle: Dunlap Middle
- High: Dunlap
Source: RMLS Alliance. This data may not be complete. We recommend contacting the local school district to confirm school assignments for this home.

Get pre-qualified for a loan
At Zillow Home Loans, we can pre-qualify you in as little as 5 minutes with no impact to your credit score.An equal housing lender. NMLS #10287.

