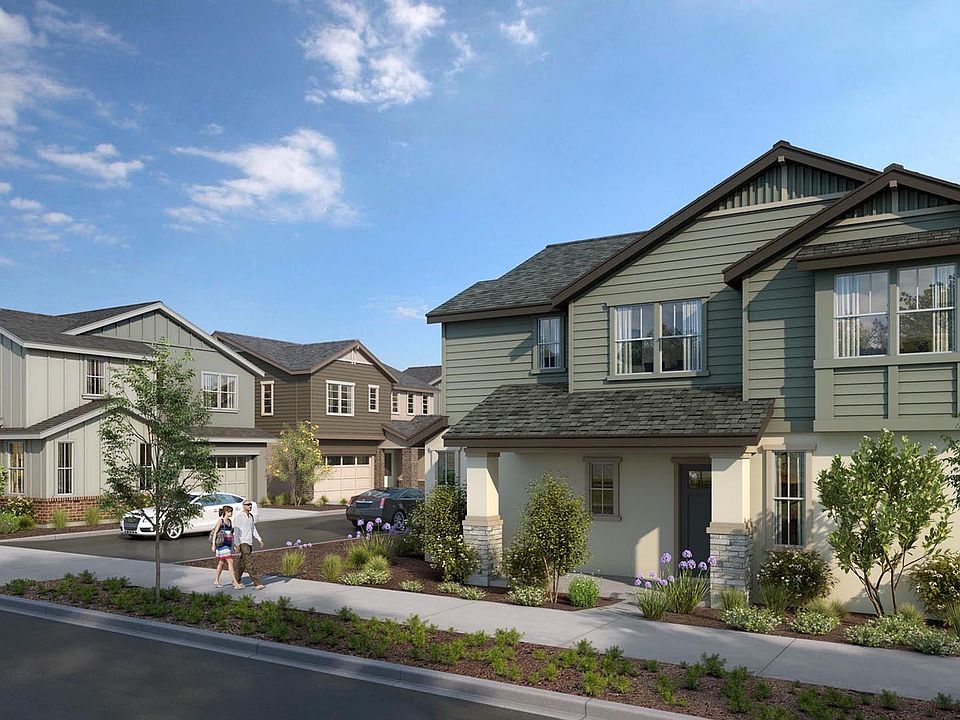Stunning New Construction in the Coveted Francis Ranch Master-Planned Community! Welcome to this beautifully designed brand-new home, ideally located near premier shopping, dining, and major freeways for ultimate convenience. This elegant Residence 3 floor plan offers the perfect blend of modern style and practical living, featuring an open-concept layout and a spacious loft—ideal for work, play, or relaxation. Buyers still have the exciting opportunity to personalize their home with designer-selected upgrades, including premium laminate flooring, contemporary countertops, cabinetry, and more—available for a limited time before the construction cut-off. Please check with the Community Sales Manager for details. This energy-efficient home also offers a solar system, available for purchase or lease, helping you save on utilities while promoting sustainable living. Don’t miss your chance to own a new construction home in one of the most desirable communities in the area!
New construction
$1,895,435
1516 W Walsh Ave, Dublin, CA 94568
4beds
2,612sqft
Residential, Single Family Residence
Built in 2025
3,876.84 Square Feet Lot
$1,871,500 Zestimate®
$726/sqft
$369/mo HOA
What's special
Spacious loftContemporary countertopsDesigner-selected upgradesOpen-concept layoutPremium laminate flooring
Call: (925) 386-2493
- 12 days
- on Zillow |
- 510 |
- 22 |
Zillow last checked: 7 hours ago
Listing updated: August 05, 2025 at 03:01am
Listed by:
Sandy Richert DRE #01126469 408-594-2950,
Trumark Construction
Source: Bay East AOR,MLS#: 41106137
Travel times
Schedule tour
Select your preferred tour type — either in-person or real-time video tour — then discuss available options with the builder representative you're connected with.
Open houses
Facts & features
Interior
Bedrooms & bathrooms
- Bedrooms: 4
- Bathrooms: 3
- Full bathrooms: 3
Rooms
- Room types: 1 Bedroom, 1.5 Baths, Main Entry, Dining Room
Kitchen
- Features: 220 Volt Outlet, Counter - Solid Surface, Dishwasher, Electric Range/Cooktop, Disposal, Kitchen Island, Microwave
Heating
- Electric, Forced Air, Zoned, Central
Cooling
- Central Air, New Construction Option, Wall/Window Unit(s), Heat Pump
Appliances
- Included: Dishwasher, Electric Range, Microwave, Electric Water Heater
- Laundry: Hookups Only, Cabinets, Electric, Upper Level
Features
- Counter - Solid Surface
- Flooring: Laminate, Tile, Carpet
- Windows: Double Pane Windows, Screens
- Has fireplace: No
- Fireplace features: None
Interior area
- Total structure area: 2,612
- Total interior livable area: 2,612 sqft
Property
Parking
- Total spaces: 2
- Parking features: Attached, Side Yard Access, Garage Faces Front, Garage Faces Side, Side By Side, Garage Door Opener
- Attached garage spaces: 2
Features
- Levels: Two
- Stories: 2
- Exterior features: Private Entrance
- Pool features: None
- Fencing: Fenced,Wood
Lot
- Size: 3,876.84 Square Feet
- Features: Sloped Up, Back Yard, Curb(s), Front Yard, Landscaped, Paved, Street Light(s), Side Yard, Landscape Front, Yard Space
Details
- Special conditions: Standard
- Other equipment: Irrigation Equipment
Construction
Type & style
- Home type: SingleFamily
- Architectural style: Contemporary,Cottage
- Property subtype: Residential, Single Family Residence
Materials
- Composition Shingles, Stone, Cement Siding, Lap Siding, Frame
- Roof: Composition
Condition
- New Construction
- New construction: Yes
- Year built: 2025
Details
- Builder name: Trumark Homes
- Warranty included: Yes
Utilities & green energy
- Electric: Other Solar, 220 Volts in Kitchen, 220 Volts in Laundry
- Sewer: Public Sewer, Sewer in Street
- Water: Public, Water District, None (Irrigation)
- Utilities for property: Water/Sewer Meter Required, Irrigation Connected, All Electric, Cable Available, Internet Available, Individual Electric Meter
Community & HOA
Community
- Subdivision: Marigold at Francis Ranch
HOA
- Has HOA: Yes
- Amenities included: Other
- Services included: Common Area Maint
- HOA fee: $369 monthly
- HOA name: NOT LISTED
- HOA phone: 999-999-9999
Location
- Region: Dublin
Financial & listing details
- Price per square foot: $726/sqft
- Date on market: 7/25/2025
About the community
We are excited to introduce Marigold at Francis Ranch by Trumark Homes, a charming new single-family community where modern design and family-focused living come together in perfect harmony. This exceptional neighborhood offers: Spacious Homes : 98 single-family detached motor court homes, ranging from approximately 2,470 to 2,629 sq. ft. Thoughtfully Designed Floorplans : Three distinct layouts featuring four bedrooms and three bathrooms. Comfort & Functionality : Spacious interiors designed for everyday living, comfort, and style. Prime Location : Direct access to scenic trails and lush parks for outdoor adventures and relaxation. Proximity to Top-Rated Schools : Ensuring an excellent education for your family. Located within the master-planned community of Francis Ranch, Marigold offers a welcoming atmosphere that fosters meaningful connections among neighbors. Whether you're exploring nature, enjoying nearby amenities, or creating memories at home, Marigold is the perfect place to call home. Schedule an appointment today!
Source: Trumark Homes

