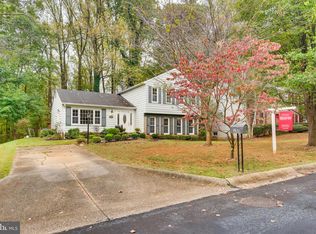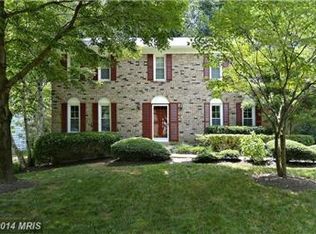Sold for $658,000
$658,000
1516 Winding Waye Ln, Silver Spring, MD 20902
4beds
2,545sqft
Single Family Residence
Built in 1970
8,999 Square Feet Lot
$646,900 Zestimate®
$259/sqft
$3,464 Estimated rent
Home value
$646,900
$595,000 - $705,000
$3,464/mo
Zestimate® history
Loading...
Owner options
Explore your selling options
What's special
Bright & Beautiful Split-Level Home Near Brookside Gardens! Welcome to 1516 Winding Waye Ln, a spacious, sun-filled home nestled on a lush lot just steps from Brookside Gardens and Wheaton Regional Park. This beautifully maintained split-level offers 4 finished levels, 4 bedrooms, and 3 full bathrooms, with additional office/recreational space in the recently renovated basement. Thoughtful upgrades include custom blinds in the living room, kitchen, home office, and primary suite, as well as a French-drain / sump pump system for peace of mind. Enjoy the natural light streaming in from a newly added skylight in the living room and a solar tube in the kitchen, enhancing the home’s airy feel. The updated kitchen and bathrooms, refinished hardwood floors, fresh paint, and a huge walk-in closet in the master bedroom make this home truly move-in ready. Wake up to serene, leafy views. The master bedroom and master bathroom windows look out onto the mature trees at the back of the lot, a peaceful view that may just make you fall in love with the home. Spend your summer days on the newly painted deck, shaded by a forest of tall oaks and tulip poplars. This is the perfect urban retreat for nature lovers – while less than a 20-minute walk from the Glenmont Metro station! Don’t miss your chance to live in this quiet, well-connected neighborhood. Schedule your tour today!
Zillow last checked: 8 hours ago
Listing updated: July 07, 2025 at 06:25am
Listed by:
Parisa Shomali 301-257-3484,
Long & Foster Real Estate, Inc.,
Co-Listing Agent: Uzoma Ogbuokiri 202-722-4343,
Long & Foster Real Estate, Inc.
Bought with:
Erica Day, 681252
RLAH @properties
Source: Bright MLS,MLS#: MDMC2177256
Facts & features
Interior
Bedrooms & bathrooms
- Bedrooms: 4
- Bathrooms: 3
- Full bathrooms: 3
Basement
- Level: Lower
Dining room
- Level: Main
Family room
- Level: Lower
Kitchen
- Level: Main
Living room
- Level: Main
Heating
- Forced Air, Electric
Cooling
- Central Air, Electric
Appliances
- Included: Dishwasher, Disposal, Oven/Range - Electric, Water Heater, Electric Water Heater
- Laundry: Main Level
Features
- Breakfast Area, Dining Area, Floor Plan - Traditional, Eat-in Kitchen, Primary Bath(s), Bathroom - Stall Shower, Walk-In Closet(s)
- Flooring: Hardwood
- Basement: Finished,Other
- Number of fireplaces: 1
- Fireplace features: Wood Burning
Interior area
- Total structure area: 2,683
- Total interior livable area: 2,545 sqft
- Finished area above ground: 2,045
- Finished area below ground: 500
Property
Parking
- Parking features: Asphalt, Driveway
- Has uncovered spaces: Yes
Accessibility
- Accessibility features: None
Features
- Levels: Multi/Split,Two
- Stories: 2
- Pool features: None
Lot
- Size: 8,999 sqft
Details
- Additional structures: Above Grade, Below Grade
- Parcel number: 161301460033
- Zoning: R90
- Special conditions: Standard
Construction
Type & style
- Home type: SingleFamily
- Property subtype: Single Family Residence
Materials
- Frame
- Foundation: Other
- Roof: Asphalt
Condition
- Excellent
- New construction: No
- Year built: 1970
Utilities & green energy
- Sewer: Public Sewer
- Water: Public
Community & neighborhood
Location
- Region: Silver Spring
- Subdivision: Glenfield Manor
Other
Other facts
- Listing agreement: Exclusive Right To Sell
- Listing terms: Cash,Conventional,FHA
- Ownership: Fee Simple
Price history
| Date | Event | Price |
|---|---|---|
| 7/3/2025 | Sold | $658,000-1.1%$259/sqft |
Source: | ||
| 6/9/2025 | Pending sale | $665,000$261/sqft |
Source: | ||
| 5/20/2025 | Contingent | $665,000$261/sqft |
Source: | ||
| 5/15/2025 | Listed for sale | $665,000$261/sqft |
Source: | ||
| 5/9/2025 | Contingent | $665,000$261/sqft |
Source: | ||
Public tax history
| Year | Property taxes | Tax assessment |
|---|---|---|
| 2025 | $8,544 +22.7% | $671,100 +10.9% |
| 2024 | $6,964 +12.2% | $604,933 +12.3% |
| 2023 | $6,208 +19% | $538,767 +14% |
Find assessor info on the county website
Neighborhood: 20902
Nearby schools
GreatSchools rating
- 4/10Glenallan Elementary SchoolGrades: PK-5Distance: 0.3 mi
- 3/10Odessa Shannon Middle SchoolGrades: 6-8Distance: 0.8 mi
- 4/10John F. Kennedy High SchoolGrades: 9-12Distance: 0.4 mi
Schools provided by the listing agent
- High: John F. Kennedy
- District: Montgomery County Public Schools
Source: Bright MLS. This data may not be complete. We recommend contacting the local school district to confirm school assignments for this home.
Get pre-qualified for a loan
At Zillow Home Loans, we can pre-qualify you in as little as 5 minutes with no impact to your credit score.An equal housing lender. NMLS #10287.
Sell with ease on Zillow
Get a Zillow Showcase℠ listing at no additional cost and you could sell for —faster.
$646,900
2% more+$12,938
With Zillow Showcase(estimated)$659,838

