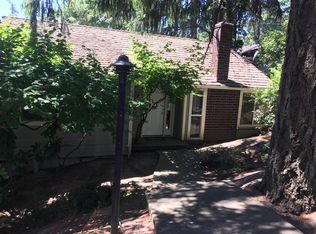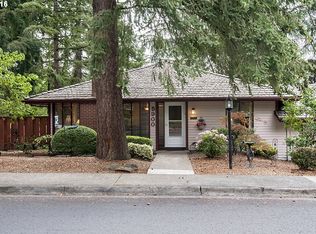Located in desired Four Seasons. Light/bright 1 Level living in park like setting. Everything new; New hardwoods, designer lighting, paint int/ext, carpet, new kitchen & baths, new vinyl windows, landscaping, water heater, insulation & vapor, new presidential roof. Quartz countertops, custom tile backsplash, S.S appls. Laundry room. Private fenced backyard/patio. Close to shopping & restaurants. HOA pays water, sewer, trash, ext. painting, front yard landscaping, walking paths, Pool & Rec room.
This property is off market, which means it's not currently listed for sale or rent on Zillow. This may be different from what's available on other websites or public sources.

