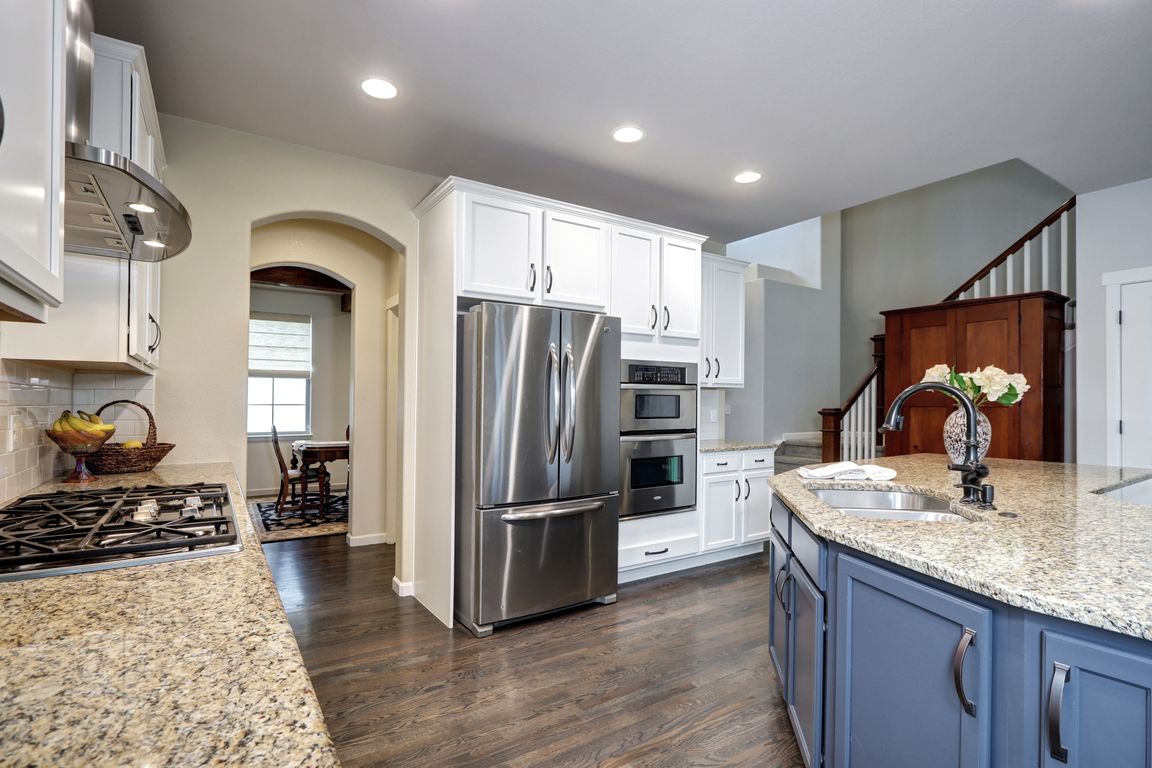
For salePrice cut: $26K (8/8)
$1,249,000
5beds
3,859sqft
15160 W Iliff Place, Lakewood, CO 80228
5beds
3,859sqft
Single family residence
Built in 2011
7,841 sqft
3 Attached garage spaces
$324 price/sqft
$1,650 annually HOA fee
What's special
Open House this SATURDAY and SUNDAY Come Say HI! Saturday, Sunday 2p-4p This beautifully maintained Solterra residence is nestled on a tranquil corner lot, offering breathtaking views of Green Mountain, Mount Falcon, and Mount Morrison. Upon walking up, you'll notice the newly painted exterior, and the expansive secluded porch. Step into the ...
- 61 days
- on Zillow |
- 872 |
- 17 |
Source: REcolorado,MLS#: 5156236
Travel times
Kitchen
Living Room
Dining Room
Zillow last checked: 7 hours ago
Listing updated: August 18, 2025 at 05:55pm
Listed by:
Lisa M. Taylor 303-882-2000 lisa@homes4saledenver.com,
Compass - Denver
Source: REcolorado,MLS#: 5156236
Facts & features
Interior
Bedrooms & bathrooms
- Bedrooms: 5
- Bathrooms: 5
- Full bathrooms: 3
- 3/4 bathrooms: 1
- 1/2 bathrooms: 1
- Main level bathrooms: 1
Primary bedroom
- Level: Upper
- Area: 312.9 Square Feet
- Dimensions: 21 x 14.9
Bedroom
- Level: Upper
- Area: 150.77 Square Feet
- Dimensions: 13.11 x 11.5
Bedroom
- Level: Basement
- Area: 144.43 Square Feet
- Dimensions: 14.3 x 10.1
Bedroom
- Level: Upper
- Area: 136.64 Square Feet
- Dimensions: 12.2 x 11.2
Bedroom
- Level: Upper
- Area: 135.6 Square Feet
- Dimensions: 12 x 11.3
Primary bathroom
- Level: Upper
Bathroom
- Level: Main
Bathroom
- Level: Upper
Bathroom
- Level: Upper
Bathroom
- Level: Basement
Bonus room
- Level: Basement
- Area: 217.98 Square Feet
- Dimensions: 12.11 x 18
Dining room
- Level: Main
- Area: 95.95 Square Feet
- Dimensions: 9.5 x 10.1
Family room
- Level: Basement
- Area: 436.56 Square Feet
- Dimensions: 21.4 x 20.4
Kitchen
- Level: Main
- Area: 248.24 Square Feet
- Dimensions: 11.6 x 21.4
Laundry
- Level: Main
Living room
- Level: Main
- Area: 327.12 Square Feet
- Dimensions: 18.8 x 17.4
Mud room
- Level: Main
Office
- Level: Main
- Area: 109.08 Square Feet
- Dimensions: 10.1 x 10.8
Heating
- Forced Air
Cooling
- Central Air
Appliances
- Included: Dishwasher, Disposal, Dryer, Microwave, Range, Refrigerator, Washer
Features
- Basement: Finished
Interior area
- Total structure area: 3,859
- Total interior livable area: 3,859 sqft
- Finished area above ground: 2,561
- Finished area below ground: 1,168
Video & virtual tour
Property
Parking
- Total spaces: 3
- Parking features: Garage - Attached
- Attached garage spaces: 3
Features
- Levels: Two
- Stories: 2
- Patio & porch: Covered, Patio
Lot
- Size: 7,841 Square Feet
Details
- Parcel number: 456508
- Special conditions: Standard
Construction
Type & style
- Home type: SingleFamily
- Property subtype: Single Family Residence
Materials
- Brick, Frame
- Roof: Spanish Tile
Condition
- Year built: 2011
Utilities & green energy
- Sewer: Public Sewer
- Water: Public
Community & HOA
Community
- Subdivision: Solterra
HOA
- Has HOA: Yes
- Amenities included: Clubhouse, Park, Playground, Pool, Tennis Court(s)
- Services included: Maintenance Grounds, Recycling, Snow Removal, Trash
- HOA fee: $250 annually
- HOA name: Solterra HOA
- HOA phone: 303-482-2213
- Second HOA fee: $350 quarterly
- Second HOA name: Fossil Ridge Metro District
- Second HOA phone: 303-381-4960
Location
- Region: Lakewood
Financial & listing details
- Price per square foot: $324/sqft
- Tax assessed value: $953,302
- Annual tax amount: $9,399
- Date on market: 6/21/2025
- Listing terms: Cash,Conventional,Jumbo,VA Loan
- Exclusions: Seller's Personal Property, Sound Bar For Living Room Tv
- Ownership: Individual