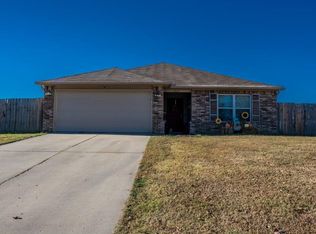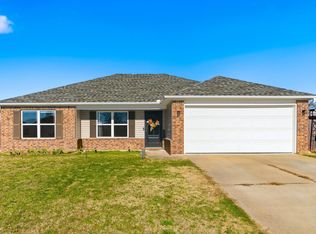Sold for $260,000
$260,000
15161 Smith Ridge Rd, Garfield, AR 72732
3beds
1,433sqft
Single Family Residence
Built in 2017
9,147.6 Square Feet Lot
$278,300 Zestimate®
$181/sqft
$1,853 Estimated rent
Home value
$278,300
$264,000 - $292,000
$1,853/mo
Zestimate® history
Loading...
Owner options
Explore your selling options
What's special
Discover the perfect mix of country calm and city convenience in this cute home with a split floor plan. The kitchen is ready for your cooking adventures with modern appliances and a pantry, opening up to the living area. The primary bedroom is a peaceful oasis with lots of light, a big closet, and a great bath with double sinks and walk-in shower. With two extra bedrooms, there's plenty space for everyone. Outside, the big fenced yard faces south, perfect for hanging out, and the patio is just waiting for your personal touch. A quick drive to various spots in NWA and in the Rogers School District, this home qualifies for a USDA loan with no down payment, making it super easy to own. Don't miss out—schedule a viewing.
Zillow last checked: 8 hours ago
Listing updated: May 30, 2024 at 10:42am
Listed by:
Linda Hobkirk 479-366-4000,
REMAX Real Estate Results
Bought with:
Stroud and Associates NWA Team
Real Broker NWA
Source: ArkansasOne MLS,MLS#: 1272337 Originating MLS: Northwest Arkansas Board of REALTORS MLS
Originating MLS: Northwest Arkansas Board of REALTORS MLS
Facts & features
Interior
Bedrooms & bathrooms
- Bedrooms: 3
- Bathrooms: 2
- Full bathrooms: 2
Heating
- Central, Electric
Cooling
- Central Air, Electric
Appliances
- Included: Dishwasher, Electric Range, Electric Water Heater, Disposal, Microwave Hood Fan, Microwave, Refrigerator, Plumbed For Ice Maker
- Laundry: Washer Hookup, Dryer Hookup
Features
- Attic, Ceiling Fan(s), Cathedral Ceiling(s), Eat-in Kitchen, Pantry, Split Bedrooms, Storage, Walk-In Closet(s), Window Treatments
- Flooring: Carpet, Luxury Vinyl Plank
- Windows: Double Pane Windows, Vinyl, Blinds
- Basement: None
- Has fireplace: No
Interior area
- Total structure area: 1,433
- Total interior livable area: 1,433 sqft
Property
Parking
- Total spaces: 2
- Parking features: Attached, Garage
- Has attached garage: Yes
- Covered spaces: 2
Features
- Levels: One
- Stories: 1
- Patio & porch: Patio, Porch
- Exterior features: Concrete Driveway
- Pool features: None
- Fencing: Back Yard,Partial
- Waterfront features: None
Lot
- Size: 9,147 sqft
- Features: Landscaped, Level, None, Subdivision
Details
- Additional structures: None
- Parcel number: 1518110000
- Special conditions: None
Construction
Type & style
- Home type: SingleFamily
- Architectural style: Traditional
- Property subtype: Single Family Residence
Materials
- Brick, Vinyl Siding
- Foundation: Slab
- Roof: Asphalt,Shingle
Condition
- New construction: No
- Year built: 2017
Utilities & green energy
- Sewer: Public Sewer
- Water: Public
- Utilities for property: Cable Available, Electricity Available, Sewer Available, Water Available
Community & neighborhood
Security
- Security features: Smoke Detector(s)
Location
- Region: Garfield
- Subdivision: Deer Haven Rurban
Price history
| Date | Event | Price |
|---|---|---|
| 5/29/2024 | Sold | $260,000+2%$181/sqft |
Source: | ||
| 4/20/2024 | Pending sale | $255,000$178/sqft |
Source: | ||
| 4/15/2024 | Listed for sale | $255,000+77.5%$178/sqft |
Source: | ||
| 10/23/2017 | Sold | $143,625$100/sqft |
Source: Public Record Report a problem | ||
Public tax history
| Year | Property taxes | Tax assessment |
|---|---|---|
| 2024 | $2,092 +12% | $36,610 +10% |
| 2023 | $1,867 +7.6% | $33,280 +8.3% |
| 2022 | $1,735 +8.3% | $30,720 +9.1% |
Find assessor info on the county website
Neighborhood: 72732
Nearby schools
GreatSchools rating
- 6/10Grace Hill Elementary SchoolGrades: PK-5Distance: 7 mi
- 7/10Lingle Middle SchoolGrades: 6-8Distance: 6.7 mi
- 5/10Rogers Heritage High SchoolGrades: 9-12Distance: 7.3 mi
Schools provided by the listing agent
- District: Rogers
Source: ArkansasOne MLS. This data may not be complete. We recommend contacting the local school district to confirm school assignments for this home.
Get pre-qualified for a loan
At Zillow Home Loans, we can pre-qualify you in as little as 5 minutes with no impact to your credit score.An equal housing lender. NMLS #10287.

