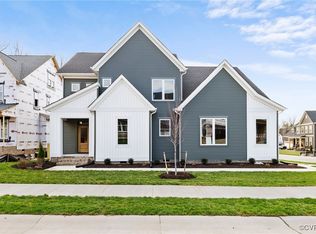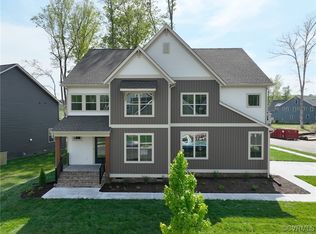Sold for $905,352 on 07/21/25
$905,352
15166 Heaton Dr, Midlothian, VA 23112
5beds
3,394sqft
Single Family Residence
Built in 2025
9,212.94 Square Feet Lot
$917,700 Zestimate®
$267/sqft
$-- Estimated rent
Home value
$917,700
$863,000 - $982,000
Not available
Zestimate® history
Loading...
Owner options
Explore your selling options
What's special
Currently being built, this 3,394 square foot Marfeli home is designed with luxury, comfort, and functionality in mind. Every detail, from the accent walls to the built-in shelving to the multimedia package, makes this a home designed for a lifetime of memories.
A front door with two sidelights welcomes you to a striking foyer with an accent wall and soaring 10-foot ceilings. Hardwood flooring throughout the first floor enhances the charm of the home, while plush carpeting offers a cozy retreat upstairs.
The heart of this home is the gourmet kitchen, with top-of-the-line appliances, including a 6-burner gas range, a wine cooler, and a microwave drawer. A sleek waterfall quartz island complements the 54” custom lighted cabinets with built-in wine storage. The kitchen integrates with the oversized dining area and the two-story great room, perfect for get-togethers. Bathed in natural light, the great room features a gas fireplace, with easy access to the screened rear porch where another cozy gas fireplace awaits.
The first-floor primary suite boasts a vaulted ceiling, an luxurious bath with a free-standing tub, and an expansive walk-in closet with direct access to the laundry room. The first-floor guest suite has a private bath to ensure comfort for visitors, while the mudroom, equipped with a spacious shoe rack, bench, and cubbies, adds practicality to everyday living.
Additional bedrooms and bathrooms upstairs are perfect for shared living, and a generous entertainment room over the garage provides abundant storage and flexible space for recreation or as another bedroom.
Designed for efficiency, the home features a tankless gas water heater, natural gas heating on the first floor, and a zoned heat pump system on the second. Insulated doors and thermal windows enhance energy conservation, while an 8-zone irrigation system ensures a lush, fully sodded landscape. The oversized two-car garage is fully insulated and includes an 18” sink. Community amenities include access to two pools and a clubhouse.
Zillow last checked: 8 hours ago
Listing updated: September 23, 2025 at 01:39pm
Listed by:
Richard Buckingham (804)370-2412,
Long & Foster REALTORS
Bought with:
Blessen Jose, 0225216496
James River Realty Group LLC
Source: CVRMLS,MLS#: 2504497 Originating MLS: Central Virginia Regional MLS
Originating MLS: Central Virginia Regional MLS
Facts & features
Interior
Bedrooms & bathrooms
- Bedrooms: 5
- Bathrooms: 4
- Full bathrooms: 4
Primary bedroom
- Description: Dramatic Primary Suite with Luxury Bath & Walk-in
- Level: First
- Dimensions: 14.0 x 19.0
Bedroom 2
- Description: With Full Bath
- Level: First
- Dimensions: 11.0 x 12.0
Bedroom 3
- Description: Upstairs Bedroom with Full Bath
- Level: Second
- Dimensions: 14.5 x 11.0
Bedroom 4
- Description: Upstairs Bedroom with Full Bath
- Level: Second
- Dimensions: 12.5 x 17.0
Additional room
- Description: Mud Room off Garage & Oversized Pantry
- Level: First
- Dimensions: 11.5 x 3.0
Dining room
- Description: Oversized Diing Area off Kitchen Overlooking Back
- Level: First
- Dimensions: 15.5 x 12.5
Foyer
- Level: First
- Dimensions: 11.0 x 6.0
Other
- Description: Tub & Shower
- Level: First
Other
- Description: Tub & Shower
- Level: Second
Great room
- Description: Two Story Vaulted Ceiling with Fireplace
- Level: First
- Dimensions: 18.0 x 17.0
Kitchen
- Description: Gourmet Kitchen with Top of the Line Appliances
- Level: First
- Dimensions: 10.5 x 14.0
Laundry
- Level: First
- Dimensions: 7.0 x 7.0
Recreation
- Description: Bonus Room over Garage with loads of storage
- Level: Second
- Dimensions: 17.5 x 27.0
Heating
- Natural Gas, Zoned
Cooling
- Zoned
Appliances
- Included: Cooktop, Down Draft, Dishwasher, Gas Cooking, Disposal, Gas Water Heater, Microwave, Oven, Range, Range Hood, Stove, Wine Cooler
- Laundry: Dryer Hookup
Features
- Bookcases, Built-in Features, Bedroom on Main Level, Ceiling Fan(s), Cathedral Ceiling(s), Separate/Formal Dining Room, Eat-in Kitchen, Fireplace, Granite Counters, High Ceilings, Kitchen Island, Main Level Primary
- Flooring: Carpet, Tile, Wood
- Doors: Insulated Doors, Sliding Doors
- Windows: Thermal Windows
- Basement: Crawl Space
- Attic: Access Only
- Has fireplace: Yes
Interior area
- Total interior livable area: 3,394 sqft
- Finished area above ground: 3,394
Property
Parking
- Total spaces: 2
- Parking features: Attached, Driveway, Garage, Garage Door Opener, Off Street, Oversized, Paved
- Attached garage spaces: 2
- Has uncovered spaces: Yes
Features
- Levels: Two
- Stories: 2
- Patio & porch: Rear Porch, Screened, Porch
- Exterior features: Sprinkler/Irrigation, Porch, Paved Driveway
- Pool features: None, Community
- Fencing: None
Lot
- Size: 9,212 sqft
Details
- Parcel number: 715690910200000
- Zoning description: R9
- Special conditions: Corporate Listing
Construction
Type & style
- Home type: SingleFamily
- Architectural style: Custom,Transitional
- Property subtype: Single Family Residence
Materials
- Drywall, Frame, HardiPlank Type, Vinyl Siding
- Roof: Composition
Condition
- New Construction,Under Construction
- New construction: Yes
- Year built: 2025
Utilities & green energy
- Sewer: Public Sewer
- Water: Public
Community & neighborhood
Security
- Security features: Smoke Detector(s)
Community
- Community features: Common Grounds/Area, Clubhouse, Community Pool, Home Owners Association, Pool, Tennis Court(s)
Location
- Region: Midlothian
- Subdivision: Rountrey
HOA & financial
HOA
- Has HOA: Yes
- HOA fee: $225 quarterly
- Amenities included: Management
- Services included: Association Management, Clubhouse, Common Areas, Pool(s), Recreation Facilities
Other
Other facts
- Ownership: Corporate
- Ownership type: Corporation
Price history
| Date | Event | Price |
|---|---|---|
| 7/21/2025 | Sold | $905,352+0.7%$267/sqft |
Source: | ||
| 6/6/2025 | Pending sale | $899,000$265/sqft |
Source: | ||
| 2/24/2025 | Listed for sale | $899,000$265/sqft |
Source: | ||
Public tax history
| Year | Property taxes | Tax assessment |
|---|---|---|
| 2025 | $1,237 +6.6% | $139,000 +7.8% |
| 2024 | $1,161 | $129,000 |
Find assessor info on the county website
Neighborhood: 23112
Nearby schools
GreatSchools rating
- 7/10Old Hundred ElementaryGrades: PK-5Distance: 1.8 mi
- 6/10Tomahawk Creek Middle SchoolGrades: 6-8Distance: 1.7 mi
- 9/10Midlothian High SchoolGrades: 9-12Distance: 3.5 mi
Schools provided by the listing agent
- Elementary: Old Hundred
- Middle: Tomahawk Creek
- High: Midlothian
Source: CVRMLS. This data may not be complete. We recommend contacting the local school district to confirm school assignments for this home.
Get a cash offer in 3 minutes
Find out how much your home could sell for in as little as 3 minutes with a no-obligation cash offer.
Estimated market value
$917,700
Get a cash offer in 3 minutes
Find out how much your home could sell for in as little as 3 minutes with a no-obligation cash offer.
Estimated market value
$917,700

