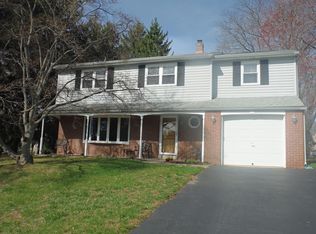Sold for $567,500 on 05/31/24
$567,500
1517 Chalk Ave, Blue Bell, PA 19422
3beds
2,200sqft
Single Family Residence
Built in 1961
0.49 Acres Lot
$601,300 Zestimate®
$258/sqft
$3,534 Estimated rent
Home value
$601,300
$559,000 - $649,000
$3,534/mo
Zestimate® history
Loading...
Owner options
Explore your selling options
What's special
Nestled in the desirable Blue Bell neighborhood, 1517 Chalk Ave offers a picturesque corner property perfect for those who appreciate outdoor living. This charming home sits on a large fenced lot adorned with fruit trees, including apple, fruit cocktail, elderberry, and orange trees, creating a serene oasis for gardening enthusiasts. A raised bed garden with perennial herbs adds to the appeal, providing a space for cultivating fresh herbs and vegetables. The exterior features an extended driveway, ensuring plenty of off-street parking, and a one-car garage. Step inside to discover an inviting open floor plan, with a spacious living room area seamlessly flowing into the dining and eat-in kitchen areas. The kitchen boasts plenty of counters and cabinets, catering to culinary enthusiasts. Sliders off the dining area lead to a covered oversized deck, providing a perfect spot for outdoor entertaining and relaxation. Additionally, access to the garage is conveniently located off the deck. Off the kitchen, a full laundry room with a door to the deck and outside area adds practicality to the home's layout. The newly finished basement offers additional living space and ample storage, perfect for a variety of needs. The main level features three bedrooms and a hall bathroom, while the main bedroom boasts its own bathroom with a stall shower and vanity. Desirably located within the award-winning Wissahickon School District, this property offers convenient access to major roads and malls, ensuring a lifestyle of ease and convenience. Recessed lighting throughout and hardwood flooring. This home is a must-see!
Zillow last checked: 8 hours ago
Listing updated: May 31, 2024 at 06:15am
Listed by:
Lisa Murphy 610-322-1502,
Keller Williams Main Line,
Listing Team: Lisa Murphy Team
Bought with:
John Lee, RS348062
Keller Williams Real Estate-Blue Bell
Source: Bright MLS,MLS#: PAMC2098354
Facts & features
Interior
Bedrooms & bathrooms
- Bedrooms: 3
- Bathrooms: 2
- Full bathrooms: 2
- Main level bathrooms: 2
- Main level bedrooms: 3
Basement
- Area: 700
Heating
- Baseboard, Natural Gas
Cooling
- Central Air, Electric
Appliances
- Included: Dishwasher, Gas Water Heater
Features
- Open Floorplan, Primary Bath(s), Recessed Lighting, Bathroom - Stall Shower, Bathroom - Tub Shower
- Basement: Finished
- Has fireplace: No
Interior area
- Total structure area: 2,200
- Total interior livable area: 2,200 sqft
- Finished area above ground: 1,500
- Finished area below ground: 700
Property
Parking
- Total spaces: 5
- Parking features: Garage Faces Front, Attached, Driveway
- Attached garage spaces: 1
- Uncovered spaces: 4
Accessibility
- Accessibility features: None
Features
- Levels: One
- Stories: 1
- Pool features: None
Lot
- Size: 0.49 Acres
- Dimensions: 241.00 x 0.00
Details
- Additional structures: Above Grade, Below Grade
- Parcel number: 660000901005
- Zoning: RES
- Special conditions: Standard
Construction
Type & style
- Home type: SingleFamily
- Architectural style: Ranch/Rambler
- Property subtype: Single Family Residence
Materials
- Vinyl Siding
- Foundation: Concrete Perimeter
Condition
- New construction: No
- Year built: 1961
Utilities & green energy
- Sewer: Public Sewer
- Water: Public
Community & neighborhood
Location
- Region: Blue Bell
- Subdivision: Whitpain Manor
- Municipality: WHITPAIN TWP
Other
Other facts
- Listing agreement: Exclusive Right To Sell
- Listing terms: VA Loan,FHA,Conventional,Cash
- Ownership: Fee Simple
Price history
| Date | Event | Price |
|---|---|---|
| 5/31/2024 | Sold | $567,500+9.2%$258/sqft |
Source: | ||
| 4/19/2024 | Pending sale | $519,900$236/sqft |
Source: | ||
| 3/27/2024 | Contingent | $519,900$236/sqft |
Source: | ||
| 3/23/2024 | Listed for sale | $519,900+31.6%$236/sqft |
Source: | ||
| 12/7/2020 | Sold | $395,000-3.6%$180/sqft |
Source: Public Record | ||
Public tax history
| Year | Property taxes | Tax assessment |
|---|---|---|
| 2024 | $4,397 | $145,190 |
| 2023 | $4,397 +3.6% | $145,190 |
| 2022 | $4,244 +3.1% | $145,190 |
Find assessor info on the county website
Neighborhood: 19422
Nearby schools
GreatSchools rating
- 7/10Stony Creek El SchoolGrades: K-5Distance: 1 mi
- 7/10Wissahickon Middle SchoolGrades: 6-8Distance: 4.6 mi
- 9/10Wissahickon Senior High SchoolGrades: 9-12Distance: 4.6 mi
Schools provided by the listing agent
- District: Wissahickon
Source: Bright MLS. This data may not be complete. We recommend contacting the local school district to confirm school assignments for this home.

Get pre-qualified for a loan
At Zillow Home Loans, we can pre-qualify you in as little as 5 minutes with no impact to your credit score.An equal housing lender. NMLS #10287.
Sell for more on Zillow
Get a free Zillow Showcase℠ listing and you could sell for .
$601,300
2% more+ $12,026
With Zillow Showcase(estimated)
$613,326