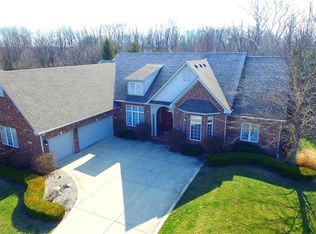Sold
$525,000
1517 Cherry Tree Rd, Avon, IN 46123
3beds
2,928sqft
Residential, Single Family Residence
Built in 1999
0.87 Acres Lot
$532,700 Zestimate®
$179/sqft
$2,479 Estimated rent
Home value
$532,700
$479,000 - $591,000
$2,479/mo
Zestimate® history
Loading...
Owner options
Explore your selling options
What's special
Hard to find custom built ranch w/ basement on large secluded lot in desirable Forest Commons Subdivision, Avon. Home features premium granite kitchen w/ hearth room breakfast area opening to sunroom w/ panoramic wooded views. Master bedroom w/ raised ceilings, large easy step shower & jetted tub. Large windows along back of home to show case the wooded views from master bedroom, sunroom and great room. Home also has a 6 zone irrigation system. Beautiful and cozy 2- sided fireplace to enjoy from both Great room and Hearth room. Recent updates include, new deck w/ gazebo 2022. Hardwood flooring great room, dining room, entry and hallway 2022. New vinyl plank in basement 2022. New bath, sink and vanity in basement 2022. New granite island, sink and garbage disposal in kitchen 2022. New lighting throughout 2022. New ceiling fans throughout 2022. New water softener 2023. New carper in Bedrooms #2 and #3 in 2022. House interior painted 2024.
Zillow last checked: 8 hours ago
Listing updated: October 16, 2024 at 03:05pm
Listing Provided by:
Sandra Oatts 317-373-5154,
Divine Realty
Bought with:
Scott Harmeyer
F.C. Tucker Company
Source: MIBOR as distributed by MLS GRID,MLS#: 21993649
Facts & features
Interior
Bedrooms & bathrooms
- Bedrooms: 3
- Bathrooms: 3
- Full bathrooms: 2
- 1/2 bathrooms: 1
- Main level bathrooms: 2
- Main level bedrooms: 3
Primary bedroom
- Features: Engineered Hardwood
- Level: Main
- Area: 225 Square Feet
- Dimensions: 15x15
Bedroom 2
- Features: Carpet
- Level: Main
- Area: 144 Square Feet
- Dimensions: 12x12
Bedroom 3
- Features: Carpet
- Level: Main
- Area: 144 Square Feet
- Dimensions: 12x12
Bonus room
- Features: Vinyl Plank
- Level: Basement
- Area: 342 Square Feet
- Dimensions: 19x18
Dining room
- Features: Hardwood
- Level: Main
- Area: 156 Square Feet
- Dimensions: 13x12
Great room
- Features: Hardwood
- Level: Main
- Area: 361 Square Feet
- Dimensions: 19x19
Hearth room
- Features: Tile-Ceramic
- Level: Main
- Area: 144 Square Feet
- Dimensions: 16x9
Kitchen
- Features: Tile-Ceramic
- Level: Main
- Area: 204 Square Feet
- Dimensions: 17x12
Laundry
- Features: Tile-Ceramic
- Level: Main
- Area: 198 Square Feet
- Dimensions: 11x18
Sun room
- Features: Tile-Ceramic
- Level: Main
- Area: 204 Square Feet
- Dimensions: 17x12
Heating
- Forced Air
Cooling
- Has cooling: Yes
Appliances
- Included: Dishwasher, Disposal, Gas Water Heater, Microwave, Electric Oven, Range Hood, Refrigerator, Washer
- Laundry: Main Level
Features
- Attic Pull Down Stairs, Cathedral Ceiling(s), High Ceilings, Tray Ceiling(s), Kitchen Island, Central Vacuum, Eat-in Kitchen, Pantry, Walk-In Closet(s)
- Basement: Ceiling - 9+ feet,Finished
- Attic: Pull Down Stairs
- Number of fireplaces: 1
- Fireplace features: Double Sided, Gas Log, Great Room, Hearth Room
Interior area
- Total structure area: 2,928
- Total interior livable area: 2,928 sqft
- Finished area below ground: 504
Property
Parking
- Total spaces: 3
- Parking features: Attached
- Attached garage spaces: 3
Features
- Levels: One
- Stories: 1
- Patio & porch: Deck
- Fencing: Fenced,Fence Full Rear
Lot
- Size: 0.87 Acres
Details
- Parcel number: 320735142011000022
- Special conditions: None
- Horse amenities: None
Construction
Type & style
- Home type: SingleFamily
- Architectural style: Ranch
- Property subtype: Residential, Single Family Residence
Materials
- Brick
- Foundation: Concrete Perimeter, Crawl Space
Condition
- Updated/Remodeled
- New construction: No
- Year built: 1999
Utilities & green energy
- Water: Municipal/City
Community & neighborhood
Security
- Security features: Security Service
Community
- Community features: Low Maintenance Lifestyle
Location
- Region: Avon
- Subdivision: Forest Commons
HOA & financial
HOA
- Has HOA: Yes
- HOA fee: $150 annually
- Amenities included: None
- Services included: Association Home Owners
Price history
| Date | Event | Price |
|---|---|---|
| 9/26/2024 | Sold | $525,000-4.5%$179/sqft |
Source: | ||
| 9/12/2024 | Pending sale | $549,900$188/sqft |
Source: | ||
| 8/18/2024 | Price change | $549,900-8.3%$188/sqft |
Source: | ||
| 8/1/2024 | Listed for sale | $599,900+23.7%$205/sqft |
Source: | ||
| 7/11/2022 | Sold | $485,000-3%$166/sqft |
Source: | ||
Public tax history
| Year | Property taxes | Tax assessment |
|---|---|---|
| 2024 | $5,153 -2.6% | $508,100 +10% |
| 2023 | $5,293 -36.1% | $461,900 -1.5% |
| 2022 | $8,278 +102.7% | $469,100 +27.5% |
Find assessor info on the county website
Neighborhood: 46123
Nearby schools
GreatSchools rating
- 7/10Sycamore Elementary SchoolGrades: K-4Distance: 0.7 mi
- 10/10Avon Middle School NorthGrades: 7-8Distance: 2.9 mi
- 10/10Avon High SchoolGrades: 9-12Distance: 3.2 mi
Schools provided by the listing agent
- High: Avon High School
Source: MIBOR as distributed by MLS GRID. This data may not be complete. We recommend contacting the local school district to confirm school assignments for this home.
Get a cash offer in 3 minutes
Find out how much your home could sell for in as little as 3 minutes with a no-obligation cash offer.
Estimated market value$532,700
Get a cash offer in 3 minutes
Find out how much your home could sell for in as little as 3 minutes with a no-obligation cash offer.
Estimated market value
$532,700
