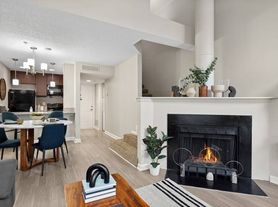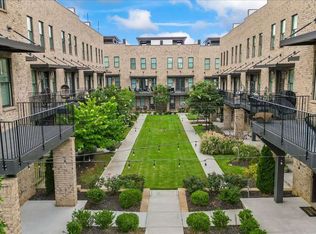Discover modern elegance in this beautifully designed townhouse, featuring a bright, open floor plan perfect for entertaining. Tenant only pays for electric, gas and water is taken care of by the owner. The main level boasts gleaming hardwood floors throughout, a chef-inspired enormous kitchen island with quartz countertops, stainless steel appliances, and a seamless flow to the living area. Step outside to your spacious back deck ideal for relaxing or hosting gatherings. Upstairs, you'll find three bedrooms, including a luxurious primary suite with a spa-like bathroom, complete with a large walk-in shower and an oversized walk-in closet. The upper level also features a secondary bathroom, perfect for the additional bedrooms. The lower level offers a versatile bonus room with a full bathroom and access to a charming back patio, perfect for enjoying outdoor space. The level also provides direct access to the 2-car garage. Nestled in the amazing Easton community, this home is conveniently located near shopping, dining, and top-notch amenities.
Listings identified with the FMLS IDX logo come from FMLS and are held by brokerage firms other than the owner of this website. The listing brokerage is identified in any listing details. Information is deemed reliable but is not guaranteed. 2025 First Multiple Listing Service, Inc.
Townhouse for rent
$4,300/mo
1517 Cobalt Dr, Atlanta, GA 30318
3beds
2,611sqft
Price may not include required fees and charges.
Townhouse
Available now
Cats, dogs OK
Electric, zoned, ceiling fan
In unit laundry
Garage parking
Natural gas, fireplace
What's special
Luxurious primary suiteGleaming hardwood floorsSpacious back deckBright open floor planStainless steel appliancesOversized walk-in closetLarge walk-in shower
- 29 days |
- -- |
- -- |
Travel times
Looking to buy when your lease ends?
Consider a first-time homebuyer savings account designed to grow your down payment with up to a 6% match & 3.83% APY.
Facts & features
Interior
Bedrooms & bathrooms
- Bedrooms: 3
- Bathrooms: 4
- Full bathrooms: 3
- 1/2 bathrooms: 1
Rooms
- Room types: Office
Heating
- Natural Gas, Fireplace
Cooling
- Electric, Zoned, Ceiling Fan
Appliances
- Included: Dishwasher, Disposal, Double Oven, Dryer, Microwave, Oven, Range, Refrigerator, Washer
- Laundry: In Unit, Laundry Room, Upper Level
Features
- Ceiling Fan(s), Coffered Ceiling(s), Double Vanity, High Ceilings 10 ft Lower, High Ceilings 10 ft Main, High Ceilings 10 ft Upper, High Speed Internet, His and Hers Closets, View, Walk In Closet
- Flooring: Carpet, Hardwood
- Has fireplace: Yes
Interior area
- Total interior livable area: 2,611 sqft
Property
Parking
- Parking features: Driveway, Garage, Covered
- Has garage: Yes
- Details: Contact manager
Features
- Exterior features: Contact manager
- Has view: Yes
- View description: City View
Construction
Type & style
- Home type: Townhouse
- Property subtype: Townhouse
Materials
- Roof: Composition,Shake Shingle
Condition
- Year built: 2022
Building
Management
- Pets allowed: Yes
Community & HOA
Location
- Region: Atlanta
Financial & listing details
- Lease term: 12 Months
Price history
| Date | Event | Price |
|---|---|---|
| 9/9/2025 | Listed for rent | $4,300-1.1%$2/sqft |
Source: FMLS GA #7643084 | ||
| 3/4/2025 | Listing removed | $4,350$2/sqft |
Source: GAMLS #10447444 | ||
| 3/1/2025 | Listed for rent | $4,350$2/sqft |
Source: GAMLS #10447444 | ||
| 2/28/2025 | Listing removed | $4,350$2/sqft |
Source: FMLS GA #7514448 | ||
| 1/26/2025 | Listed for rent | $4,350$2/sqft |
Source: FMLS GA #7514448 | ||

