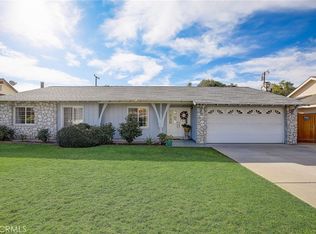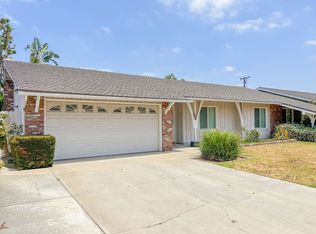Todd Anderson DRE #02077325 909-315-3070,
Real Broker,
Aaron Zapata DRE #01356534 714-482-3217,
Real Broker
1517 E 19th St, Santa Ana, CA 92705
Home value
$1,299,200
$1.20M - $1.42M
$4,936/mo
Loading...
Owner options
Explore your selling options
What's special
Zillow last checked: 8 hours ago
Listing updated: July 05, 2024 at 04:17pm
Todd Anderson DRE #02077325 909-315-3070,
Real Broker,
Aaron Zapata DRE #01356534 714-482-3217,
Real Broker
Livia Faytol, DRE #02032301
Century 21 Masters
Facts & features
Interior
Bedrooms & bathrooms
- Bedrooms: 3
- Bathrooms: 2
- Full bathrooms: 2
- Main level bathrooms: 2
- Main level bedrooms: 3
Heating
- Central
Cooling
- Central Air
Appliances
- Included: Built-In Range, Dishwasher, Electric Oven, Gas Range
- Laundry: Inside, Laundry Room
Features
- Breakfast Bar, Ceiling Fan(s), Crown Molding, Separate/Formal Dining Room, Open Floorplan, Recessed Lighting, All Bedrooms Down, Bedroom on Main Level, Main Level Primary
- Flooring: Carpet, Tile
- Windows: Double Pane Windows, Plantation Shutters
- Has fireplace: Yes
- Fireplace features: Living Room
- Common walls with other units/homes: No Common Walls
Interior area
- Total interior livable area: 1,809 sqft
Property
Parking
- Total spaces: 2
- Parking features: Concrete, Driveway Level, Garage
- Attached garage spaces: 2
Features
- Levels: One
- Stories: 1
- Entry location: 1
- Patio & porch: Concrete, Covered
- Has private pool: Yes
- Pool features: Private
- Spa features: None
- Fencing: Block,Masonry,Wood
- Has view: Yes
- View description: Neighborhood
Lot
- Size: 7,344 sqft
- Features: Back Yard, Corner Lot, Front Yard, Lawn, Landscaped, Level, Sprinkler System, Street Level, Yard
Details
- Parcel number: 39606410
- Special conditions: Standard
Construction
Type & style
- Home type: SingleFamily
- Property subtype: Single Family Residence
Materials
- Roof: Composition
Condition
- Turnkey
- New construction: No
- Year built: 1961
Utilities & green energy
- Sewer: Public Sewer
- Water: Public
Community & neighborhood
Community
- Community features: Biking, Curbs, Gutter(s), Street Lights, Sidewalks
Location
- Region: Santa Ana
- Subdivision: ,Other
Other
Other facts
- Listing terms: Cash,Conventional
- Road surface type: Paved
Price history
| Date | Event | Price |
|---|---|---|
| 7/5/2024 | Sold | $1,250,000$691/sqft |
Source: | ||
| 6/21/2024 | Pending sale | $1,250,000$691/sqft |
Source: | ||
| 6/12/2024 | Contingent | $1,250,000$691/sqft |
Source: | ||
| 6/6/2024 | Listed for sale | $1,250,000+163.2%$691/sqft |
Source: | ||
| 9/8/2003 | Sold | $475,000+99.6%$263/sqft |
Source: Public Record | ||
Public tax history
| Year | Property taxes | Tax assessment |
|---|---|---|
| 2025 | -- | $1,250,000 +88.8% |
| 2024 | $7,438 +2.3% | $662,101 +2% |
| 2023 | $7,270 +1.3% | $649,119 +2% |
Find assessor info on the county website
Neighborhood: Portola Park
Nearby schools
GreatSchools rating
- 5/10Loma Vista Elementary SchoolGrades: K-5Distance: 1.6 mi
- 6/10Hewes Middle SchoolGrades: 6-8Distance: 2.5 mi
- 10/10Foothill High SchoolGrades: 9-12Distance: 2.9 mi
Schools provided by the listing agent
- High: Foothill
Source: CRMLS. This data may not be complete. We recommend contacting the local school district to confirm school assignments for this home.
Get a cash offer in 3 minutes
Find out how much your home could sell for in as little as 3 minutes with a no-obligation cash offer.
$1,299,200
Get a cash offer in 3 minutes
Find out how much your home could sell for in as little as 3 minutes with a no-obligation cash offer.
$1,299,200

