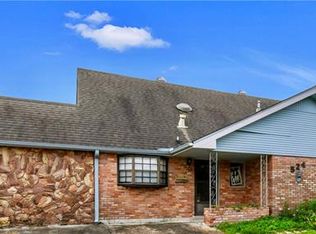Closed
Price Unknown
1517 Frankel Ave, Metairie, LA 70003
3beds
1,365sqft
Single Family Residence
Built in 1956
5,453.71 Square Feet Lot
$215,100 Zestimate®
$--/sqft
$1,870 Estimated rent
Maximize your home sale
Get more eyes on your listing so you can sell faster and for more.
Home value
$215,100
$202,000 - $230,000
$1,870/mo
Zestimate® history
Loading...
Owner options
Explore your selling options
What's special
Welcome to 1517 Frankel in sought-after Airline Park! This charming 3-bedroom, plus bonus room, 1.5-bath home features an updated kitchen with a gas stove, a spacious laundry room, and no carpet throughout. Enjoy outdoor living with a large covered patio and a fully fenced backyard—perfect for relaxing or entertaining. The home also offers a carport for convenient off-street parking. Move-in ready and easy to maintain!
Zillow last checked: 8 hours ago
Listing updated: December 01, 2025 at 09:01am
Listed by:
Kasi Champagne 504-715-0115,
eXp Realty, LLC
Bought with:
Barbara Decker
Compass Metro (LATT01)
Source: GSREIN,MLS#: 2523725
Facts & features
Interior
Bedrooms & bathrooms
- Bedrooms: 3
- Bathrooms: 2
- Full bathrooms: 1
- 1/2 bathrooms: 1
Primary bedroom
- Description: Flooring: Plank,Simulated Wood
- Level: Lower
- Dimensions: 10.6x17.3
Bedroom
- Description: Flooring: Plank,Simulated Wood
- Level: Lower
- Dimensions: 13.8x10.11
Bedroom
- Description: Flooring: Plank,Simulated Wood
- Level: Lower
- Dimensions: 10x10
Bathroom
- Description: Flooring: Tile
- Level: Lower
- Dimensions: 10x6
Bathroom
- Description: Flooring: Tile
- Level: Lower
- Dimensions: 4.4x4.9
Dining room
- Description: Flooring: Tile
- Level: Lower
- Dimensions: 12.1x12.3
Kitchen
- Description: Flooring: Tile
- Level: Lower
- Dimensions: 12.1x10.1
Living room
- Description: Flooring: Plank,Simulated Wood
- Level: Lower
- Dimensions: 12.1x14.9
Heating
- Central
Cooling
- Central Air
Features
- Has fireplace: No
- Fireplace features: None
Interior area
- Total structure area: 1,500
- Total interior livable area: 1,365 sqft
Property
Parking
- Parking features: Covered, Carport
- Has carport: Yes
Features
- Levels: One
- Stories: 1
Lot
- Size: 5,453 sqft
- Dimensions: 62 x 101
- Features: City Lot, Rectangular Lot
Details
- Parcel number: 0820005385
- Special conditions: None
Construction
Type & style
- Home type: SingleFamily
- Architectural style: Ranch
- Property subtype: Single Family Residence
Materials
- Brick
- Foundation: Slab
- Roof: Shingle
Condition
- Very Good Condition
- Year built: 1956
Utilities & green energy
- Sewer: Public Sewer
- Water: Public
Community & neighborhood
Location
- Region: Metairie
Price history
| Date | Event | Price |
|---|---|---|
| 11/24/2025 | Sold | -- |
Source: | ||
| 11/14/2025 | Contingent | $235,000$172/sqft |
Source: | ||
| 11/4/2025 | Listed for sale | $235,000$172/sqft |
Source: | ||
| 10/14/2025 | Contingent | $235,000$172/sqft |
Source: | ||
| 9/27/2025 | Listed for sale | $235,000-4%$172/sqft |
Source: | ||
Public tax history
| Year | Property taxes | Tax assessment |
|---|---|---|
| 2024 | $2,205 -4.2% | $17,500 |
| 2023 | $2,302 +2.7% | $17,500 |
| 2022 | $2,242 +7.7% | $17,500 |
Find assessor info on the county website
Neighborhood: Airline Park
Nearby schools
GreatSchools rating
- 6/10Rudolph Matas SchoolGrades: PK-8Distance: 1 mi
- 4/10East Jefferson High SchoolGrades: 9-12Distance: 2.2 mi
- 3/10T.H. Harris Middle SchoolGrades: 6-8Distance: 1.1 mi
Sell for more on Zillow
Get a free Zillow Showcase℠ listing and you could sell for .
$215,100
2% more+ $4,302
With Zillow Showcase(estimated)
$219,402