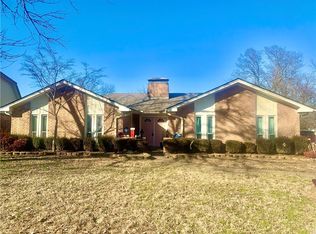Great floor plan for 4 bedroom, 2.5 bath, large breakfast room or office just off the kitchen with ample windows for natural light and viewing of back yard. Formal living dining room, plus family room open to kitchen and breakfast room. Fireplace in Family Room has heatilator insert. Wonderful fenced backyard with gazebo, roses galore and storage building. New vinyl windows, new roof and gutters. Approx. 2296 heated sq. ft. Owners will consider lease purchase.
This property is off market, which means it's not currently listed for sale or rent on Zillow. This may be different from what's available on other websites or public sources.

