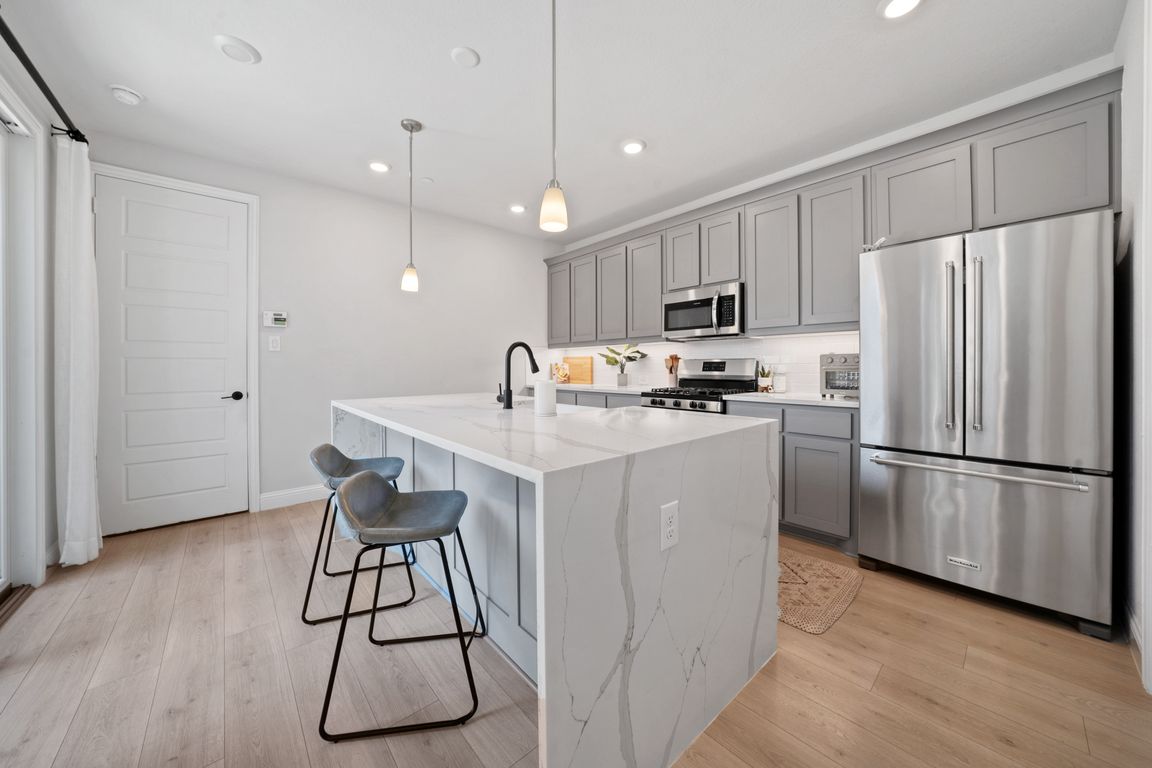
For sale
$488,000
4beds
2,180sqft
1517 Jackson St, Carrollton, TX 75006
4beds
2,180sqft
Townhouse
Built in 2021
2,787 sqft
2 Attached garage spaces
$224 price/sqft
$1,356 quarterly HOA fee
What's special
Modern styleStylish finishesOpen floor planCorner unitPrivate backyard oasisLow-maintenance turfed side yardsDedicated study
Stunning Corner Townhome in Sought-After Thomas Place Welcome to this show-stopping corner unit filled with upgrades, natural light, and modern style. From the moment you walk in, soaring ceilings and an open floor plan create a bright, inviting space that’s perfect for both everyday living and entertaining. The gourmet kitchen is a ...
- 22 days |
- 1,200 |
- 62 |
Source: NTREIS,MLS#: 21056375
Travel times
Living Room
Kitchen
Primary Bedroom
Zillow last checked: 7 hours ago
Listing updated: October 04, 2025 at 12:04pm
Listed by:
Christie Cannon 0456906 (903)287-7849,
Keller Williams Frisco Stars 972-712-9898,
Kym Loyd 0490913 214-727-9031,
Keller Williams Frisco Stars
Source: NTREIS,MLS#: 21056375
Facts & features
Interior
Bedrooms & bathrooms
- Bedrooms: 4
- Bathrooms: 3
- Full bathrooms: 2
- 1/2 bathrooms: 1
Primary bedroom
- Features: En Suite Bathroom, Walk-In Closet(s)
- Level: First
- Dimensions: 15 x 14
Bedroom
- Features: Walk-In Closet(s)
- Level: Second
- Dimensions: 12 x 10
Bedroom
- Features: Walk-In Closet(s)
- Level: Second
- Dimensions: 15 x 17
Primary bathroom
- Features: Built-in Features, Dual Sinks, En Suite Bathroom, Separate Shower
- Level: First
- Dimensions: 9 x 10
Dining room
- Level: First
- Dimensions: 14 x 15
Game room
- Level: Second
- Dimensions: 12 x 15
Living room
- Level: First
- Dimensions: 14 x 14
Heating
- Central
Cooling
- Central Air
Appliances
- Included: Dishwasher, Disposal, Gas Range, Microwave, Vented Exhaust Fan
- Laundry: Laundry in Utility Room
Features
- Cathedral Ceiling(s), Double Vanity, High Speed Internet, Kitchen Island, Open Floorplan, Pantry, Cable TV, Walk-In Closet(s)
- Flooring: Carpet, Ceramic Tile, Luxury Vinyl Plank
- Windows: Window Coverings
- Has basement: No
- Has fireplace: No
Interior area
- Total interior livable area: 2,180 sqft
Video & virtual tour
Property
Parking
- Total spaces: 2
- Parking features: Door-Multi, Driveway, Garage, Garage Door Opener
- Attached garage spaces: 2
- Has uncovered spaces: Yes
Features
- Levels: Two
- Stories: 2
- Patio & porch: Patio, Covered
- Exterior features: Lighting, Rain Gutters
- Pool features: None
- Fencing: Back Yard,Wood
Lot
- Size: 2,787.84 Square Feet
- Features: Corner Lot, Landscaped, Subdivision, Sprinkler System
Details
- Parcel number: 147510000C0130000
Construction
Type & style
- Home type: Townhouse
- Architectural style: Traditional
- Property subtype: Townhouse
- Attached to another structure: Yes
Materials
- Foundation: Slab
- Roof: Composition
Condition
- Year built: 2021
Utilities & green energy
- Sewer: Public Sewer
- Water: Public
- Utilities for property: Electricity Available, Electricity Connected, Sewer Available, Water Available, Cable Available
Community & HOA
Community
- Features: Curbs
- Security: Smoke Detector(s)
- Subdivision: Thomas Place
HOA
- Has HOA: Yes
- Services included: Association Management
- HOA fee: $1,356 quarterly
- HOA name: Thomas Place Owners Association
- HOA phone: 972-943-2800
Location
- Region: Carrollton
Financial & listing details
- Price per square foot: $224/sqft
- Tax assessed value: $455,990
- Annual tax amount: $9,373
- Date on market: 9/15/2025
- Electric utility on property: Yes