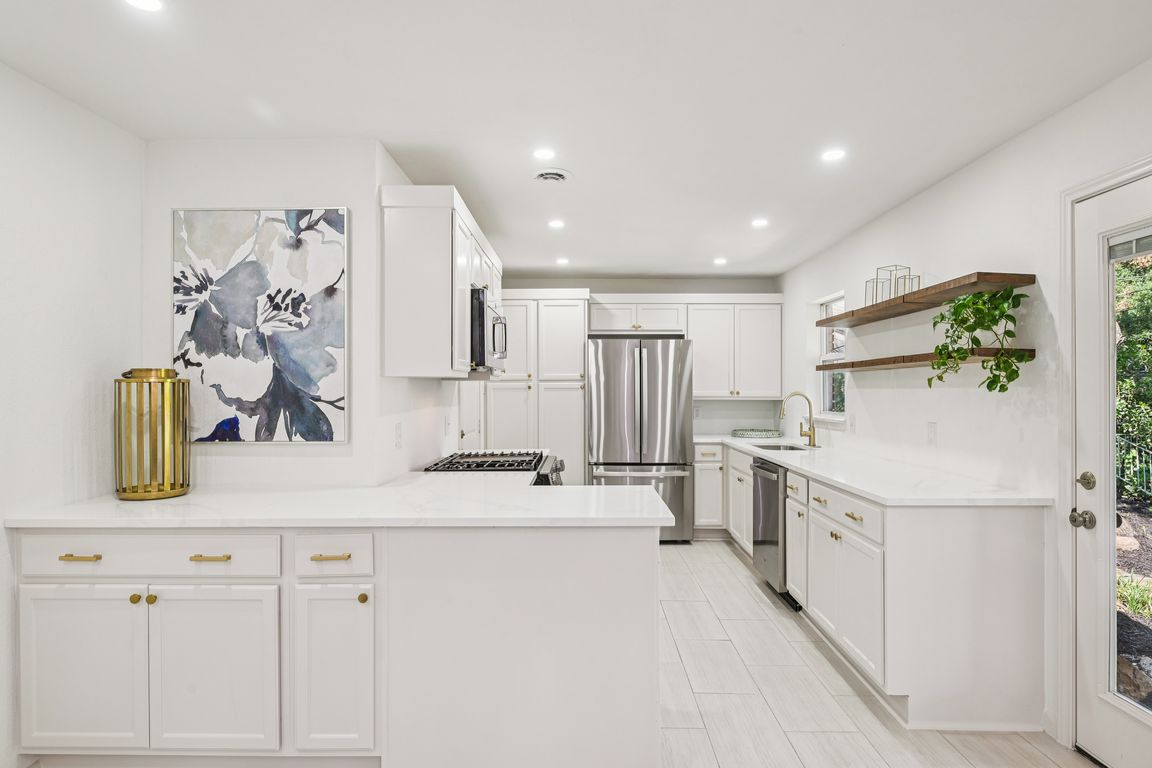
For salePrice cut: $14K (10/9)
$311,000
3beds
1,384sqft
1517 Larkspur Dr, Arlington, TX 76013
3beds
1,384sqft
Single family residence
Built in 1955
8,407 sqft
2 Attached garage spaces
$225 price/sqft
What's special
Gorgeous modern chandelierLed updatesCeiling fansFrench door refrigeratorEpoxy flooringQuartz countertopsPlumbing and light fixtures
Ready to go! New and old come together in Central Arlington close to UTA. This home has been made ready for the next owner with: new roof, upsized HVAC, plumbing and light fixtures, plus plus. Started with foundation adjustment on this pier and beam 1955 home. Saving the original lap and ...
- 51 days |
- 795 |
- 53 |
Likely to sell faster than
Source: NTREIS,MLS#: 21050270
Travel times
Living Room
Kitchen
Primary Bedroom
Zillow last checked: 7 hours ago
Listing updated: October 12, 2025 at 02:04pm
Listed by:
Amy Cearnal 0592348 817-513-5033,
Compass RE Texas , LLC 214-814-8100
Source: NTREIS,MLS#: 21050270
Facts & features
Interior
Bedrooms & bathrooms
- Bedrooms: 3
- Bathrooms: 2
- Full bathrooms: 2
Primary bedroom
- Features: Ceiling Fan(s)
- Level: First
- Dimensions: 15 x 11
Bedroom
- Features: Ceiling Fan(s)
- Level: First
- Dimensions: 11 x 10
Bedroom
- Features: Ceiling Fan(s)
- Level: First
- Dimensions: 12 x 11
Primary bathroom
- Features: Stone Counters
- Level: First
- Dimensions: 8 x 5
Dining room
- Level: First
- Dimensions: 19 x 13
Other
- Features: Built-in Features, Dual Sinks, Linen Closet, Solid Surface Counters
- Level: First
- Dimensions: 8 x 7
Kitchen
- Features: Built-in Features, Stone Counters
- Level: First
- Dimensions: 12 x 9
Living room
- Level: First
- Dimensions: 19 x 12
Heating
- Central, ENERGY STAR Qualified Equipment, Natural Gas
Cooling
- Central Air, Ceiling Fan(s), Electric, ENERGY STAR Qualified Equipment
Appliances
- Included: Some Gas Appliances, Dishwasher, Disposal, Gas Range, Gas Water Heater, Microwave, Plumbed For Gas, Refrigerator
- Laundry: Washer Hookup, Dryer Hookup, ElectricDryer Hookup, In Garage, Stacked
Features
- Chandelier, Decorative/Designer Lighting Fixtures, High Speed Internet
- Flooring: Ceramic Tile, Hardwood
- Windows: Window Coverings
- Has basement: No
- Has fireplace: No
Interior area
- Total interior livable area: 1,384 sqft
Video & virtual tour
Property
Parking
- Total spaces: 2
- Parking features: Door-Multi, Epoxy Flooring, Garage Faces Front, Garage, Garage Door Opener
- Attached garage spaces: 2
Features
- Levels: One
- Stories: 1
- Patio & porch: Covered
- Exterior features: Private Yard
- Pool features: None
- Fencing: Chain Link
Lot
- Size: 8,407.08 Square Feet
- Features: Back Yard, Interior Lot, Lawn, Landscaped, Many Trees
Details
- Parcel number: 01858823
Construction
Type & style
- Home type: SingleFamily
- Architectural style: Traditional,Detached
- Property subtype: Single Family Residence
Materials
- Brick, Vinyl Siding
- Foundation: Pillar/Post/Pier
- Roof: Composition
Condition
- Year built: 1955
Utilities & green energy
- Sewer: Public Sewer
- Water: Public
- Utilities for property: Natural Gas Available, Overhead Utilities, Sewer Available, Separate Meters, Water Available
Community & HOA
Community
- Features: Curbs
- Security: Smoke Detector(s)
- Subdivision: Mc Knight Manor Add
HOA
- Has HOA: No
Location
- Region: Arlington
Financial & listing details
- Price per square foot: $225/sqft
- Tax assessed value: $242,860
- Annual tax amount: $5,127
- Date on market: 9/4/2025
- Exclusions: minerals & staging furniture