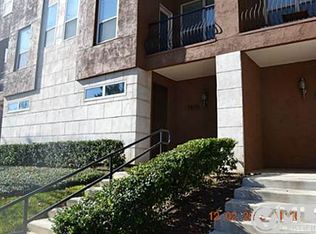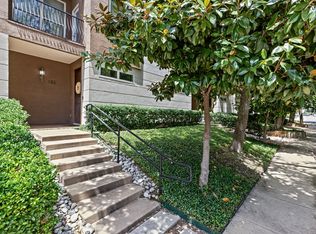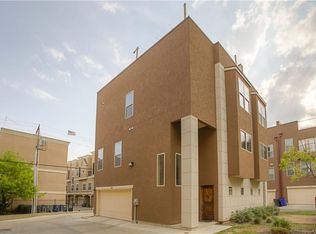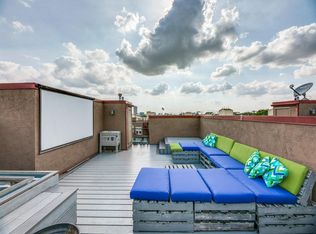Sold on 08/01/25
Price Unknown
1517 Matilda St, Dallas, TX 75206
2beds
1,389sqft
Townhouse
Built in 2010
2,134.44 Square Feet Lot
$438,500 Zestimate®
$--/sqft
$2,849 Estimated rent
Home value
$438,500
$403,000 - $478,000
$2,849/mo
Zestimate® history
Loading...
Owner options
Explore your selling options
What's special
Welcome to this contemporary townhome located two blocks from Lower Greenville with panoramic views of downtown. A large roof top terrace offers 360-degree views of Dallas and is perfect for grilling and enjoying the sunset with a cold beverage. This end unit home offers additional windows filtering generous natural light throughout the home. Head up the steps to the front entry, surrounded by budding crepe myrtle and magnolia trees. Hand scraped hardwood floors stretch the entire home, with carpet only on the stairs. An updated kitchen features plentiful storage, granite counters, an island and SS appliances. Darling covered balcony just off the living room offers a peaceful space for coffee in the mornings. Oversized primary retreat hosts an en-suite bath with double sinks, stand up shower, and walk in closet. Second bedroom also has an en-suite bathroom with a bath-shower combo. Walk to numerous restaurants, bars, and shopping all while just a 10 minute drive to Downtown. Knox-Henderson, Deep Ellum, and Uptown are your playground! Refrigerator, W-D, and all roof deck furniture will stay with the home.
Zillow last checked: 8 hours ago
Listing updated: August 04, 2025 at 07:54am
Listed by:
Jason Saucedo 0650625 214-303-1133,
Dave Perry Miller Real Estate 214-303-1133,
Neville Crowell 0798203 214-952-6423,
Dave Perry Miller Real Estate
Bought with:
Randi Pennix
Christies Lone Star
Source: NTREIS,MLS#: 20995321
Facts & features
Interior
Bedrooms & bathrooms
- Bedrooms: 2
- Bathrooms: 3
- Full bathrooms: 2
- 1/2 bathrooms: 1
Primary bedroom
- Features: Dual Sinks, En Suite Bathroom, Walk-In Closet(s)
- Level: Third
- Dimensions: 16 x 12
Bedroom
- Features: En Suite Bathroom
- Level: Third
- Dimensions: 13 x 10
Dining room
- Level: Second
- Dimensions: 9 x 9
Kitchen
- Features: Granite Counters, Kitchen Island, Pantry
- Level: Second
- Dimensions: 14 x 12
Living room
- Level: Second
- Dimensions: 13 x 13
Heating
- Central
Cooling
- Central Air
Appliances
- Included: Dishwasher, Gas Range, Microwave, Refrigerator, Tankless Water Heater
- Laundry: In Hall, Stacked
Features
- Kitchen Island
- Flooring: Carpet, Ceramic Tile, Wood
- Has basement: No
- Has fireplace: No
Interior area
- Total interior livable area: 1,389 sqft
Property
Parking
- Total spaces: 2
- Parking features: Garage
- Attached garage spaces: 2
Features
- Levels: Three Or More
- Stories: 3
- Patio & porch: Front Porch, Rooftop, Terrace, Balcony, Covered
- Exterior features: Balcony
- Pool features: None
Lot
- Size: 2,134 sqft
- Features: Landscaped
Details
- Parcel number: 001482000Q04H0000
Construction
Type & style
- Home type: Townhouse
- Architectural style: Contemporary/Modern
- Property subtype: Townhouse
- Attached to another structure: Yes
Materials
- Stucco
- Foundation: Slab
- Roof: Composition
Condition
- Year built: 2010
Utilities & green energy
- Sewer: Public Sewer
- Water: Public
- Utilities for property: Sewer Available, Water Available
Community & neighborhood
Location
- Region: Dallas
- Subdivision: Hudson Street Twnhms South
HOA & financial
HOA
- Has HOA: Yes
- HOA fee: $388 monthly
- Amenities included: Maintenance Front Yard
- Services included: Maintenance Grounds
- Association name: Townhomes on Hudson HOA
- Association phone: 469-534-5805
Other
Other facts
- Listing terms: Cash,Conventional,FHA
Price history
| Date | Event | Price |
|---|---|---|
| 8/1/2025 | Sold | -- |
Source: NTREIS #20995321 | ||
| 7/15/2025 | Contingent | $450,000$324/sqft |
Source: NTREIS #20995321 | ||
| 7/10/2025 | Listed for sale | $450,000+29.7%$324/sqft |
Source: NTREIS #20995321 | ||
| 9/29/2017 | Sold | -- |
Source: Agent Provided | ||
| 9/14/2017 | Pending sale | $347,000$250/sqft |
Source: Keller Williams Central #13685448 | ||
Public tax history
| Year | Property taxes | Tax assessment |
|---|---|---|
| 2024 | $7,326 +8.5% | $454,030 |
| 2023 | $6,751 -7.2% | $454,030 +12.5% |
| 2022 | $7,276 +2.6% | $403,550 +21.8% |
Find assessor info on the county website
Neighborhood: 75206
Nearby schools
GreatSchools rating
- 4/10Geneva Heights ElementaryGrades: PK-5Distance: 4 mi
- 5/10J L Long Middle SchoolGrades: 6-8Distance: 1.1 mi
- 5/10Woodrow Wilson High SchoolGrades: 9-12Distance: 1.1 mi
Schools provided by the listing agent
- Elementary: Geneva Heights
- Middle: Long
- High: Woodrow Wilson
- District: Dallas ISD
Source: NTREIS. This data may not be complete. We recommend contacting the local school district to confirm school assignments for this home.
Get a cash offer in 3 minutes
Find out how much your home could sell for in as little as 3 minutes with a no-obligation cash offer.
Estimated market value
$438,500
Get a cash offer in 3 minutes
Find out how much your home could sell for in as little as 3 minutes with a no-obligation cash offer.
Estimated market value
$438,500



