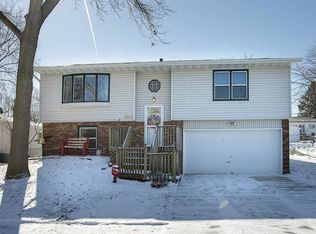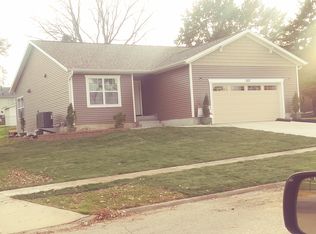Sold for $200,000 on 11/28/23
$200,000
1517 Maxine Ave, Waterloo, IA 50701
3beds
1,832sqft
Single Family Residence
Built in 1956
7,405.2 Square Feet Lot
$217,600 Zestimate®
$109/sqft
$1,708 Estimated rent
Home value
$217,600
$207,000 - $228,000
$1,708/mo
Zestimate® history
Loading...
Owner options
Explore your selling options
What's special
This wonderful home is in pristine condition, and is just what you've been looking for! Inside, you'll find a spacious living room with a large bow window, which leads to the open dining room and kitchen. The remodeled kitchen features new white cabinetry, new countertops and backsplash, stainless steel appliances, and a massive window overlooking the backyard. A door off the kitchen leads to a peaceful 3-season room, and to the attached 1-stall garage. Sliding doors off the spacious dining area lead to a large composite deck that overlooks the beautifully-landscaped, fully-fenced backyard. The main floor houses 3 sizeable bedrooms (including tandem bedrooms), and two baths. The lower level of the home features a game area, an office space, laundry, and plentiful storage. This home is conveniently located, clean as can be, and is waiting for you to call it home. Schedule your showing today!
Zillow last checked: 8 hours ago
Listing updated: August 05, 2024 at 01:45pm
Listed by:
Luke Bartlett 319-269-1651,
Oakridge Real Estate,
Rebecca Bartlett 319-269-8999,
Oakridge Real Estate
Bought with:
Patty Foster, S67347000
Oakridge Real Estate
Source: Northeast Iowa Regional BOR,MLS#: 20234541
Facts & features
Interior
Bedrooms & bathrooms
- Bedrooms: 3
- Bathrooms: 2
- Full bathrooms: 1
- 3/4 bathrooms: 1
Primary bedroom
- Level: Main
Other
- Level: Upper
Other
- Level: Main
Other
- Level: Lower
Dining room
- Level: Main
Kitchen
- Level: Main
Living room
- Level: Main
Heating
- Natural Gas
Cooling
- Central Air
Appliances
- Included: Dishwasher, Microwave Built In
- Laundry: Lower Level
Features
- Ceiling-Cove
- Basement: Block,Crawl Space,Interior Entry,Partially Finished
- Has fireplace: No
- Fireplace features: None
Interior area
- Total interior livable area: 1,832 sqft
- Finished area below ground: 590
Property
Parking
- Total spaces: 1
- Parking features: 1 Stall, Attached Garage
- Has attached garage: Yes
- Carport spaces: 1
Features
- Patio & porch: Deck, Enclosed
- Fencing: Fenced
Lot
- Size: 7,405 sqft
- Dimensions: 60x125
- Features: Landscaped
Details
- Additional structures: Storage
- Parcel number: 891321254012
- Zoning: R-2
- Special conditions: Standard
Construction
Type & style
- Home type: SingleFamily
- Property subtype: Single Family Residence
Materials
- Vinyl Siding
- Roof: Asphalt
Condition
- Year built: 1956
Utilities & green energy
- Sewer: Public Sewer
- Water: Public
Community & neighborhood
Location
- Region: Waterloo
Other
Other facts
- Road surface type: Concrete, Hard Surface Road
Price history
| Date | Event | Price |
|---|---|---|
| 11/28/2023 | Sold | $200,000$109/sqft |
Source: | ||
| 11/4/2023 | Listing removed | -- |
Source: Zillow Rentals | ||
| 10/26/2023 | Pending sale | $200,000$109/sqft |
Source: | ||
| 10/24/2023 | Listed for sale | $200,000+63.9%$109/sqft |
Source: | ||
| 10/21/2023 | Listed for rent | $1,600$1/sqft |
Source: Zillow Rentals | ||
Public tax history
| Year | Property taxes | Tax assessment |
|---|---|---|
| 2024 | $3,324 +8.4% | $166,280 |
| 2023 | $3,065 +2.7% | $166,280 +19.2% |
| 2022 | $2,984 +4.6% | $139,550 |
Find assessor info on the county website
Neighborhood: 50701
Nearby schools
GreatSchools rating
- 5/10Fred Becker Elementary SchoolGrades: PK-5Distance: 0.8 mi
- 1/10Central Middle SchoolGrades: 6-8Distance: 1.2 mi
- 2/10East High SchoolGrades: 9-12Distance: 2.9 mi
Schools provided by the listing agent
- Elementary: Fred Becker Elementary
- Middle: Central
- High: East High
Source: Northeast Iowa Regional BOR. This data may not be complete. We recommend contacting the local school district to confirm school assignments for this home.

Get pre-qualified for a loan
At Zillow Home Loans, we can pre-qualify you in as little as 5 minutes with no impact to your credit score.An equal housing lender. NMLS #10287.

