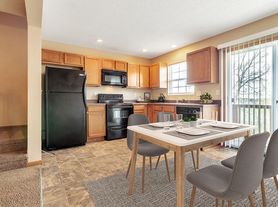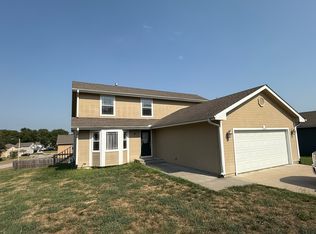Large home in a great neighborhood. 4 bedrooms 2.5 bathrooms. This house has a 2 car garage along with a fenced in backyard. It also has an office! Rent is $2250.00 plus deposit. Tenant pays all utilities. Animals can be discussed with a 2 limit and a nonrefundable pet fee.
We offer a one year lease. Tenant is responsible for paying all utilities.
House for rent
Accepts Zillow applications
$2,250/mo
1517 Rivendell St, Junction City, KS 66441
4beds
2,032sqft
Price may not include required fees and charges.
Single family residence
Available now
Cats, small dogs OK
Central air
Hookups laundry
Attached garage parking
-- Heating
What's special
Fenced in backyard
- 5 days |
- -- |
- -- |
Travel times
Facts & features
Interior
Bedrooms & bathrooms
- Bedrooms: 4
- Bathrooms: 3
- Full bathrooms: 2
- 1/2 bathrooms: 1
Cooling
- Central Air
Appliances
- Included: Dishwasher, Microwave, Oven, Refrigerator, WD Hookup
- Laundry: Hookups
Features
- WD Hookup
- Flooring: Hardwood
Interior area
- Total interior livable area: 2,032 sqft
Property
Parking
- Parking features: Attached
- Has attached garage: Yes
- Details: Contact manager
Features
- Exterior features: No Utilities included in rent
Details
- Parcel number: 1151604001014000
Construction
Type & style
- Home type: SingleFamily
- Property subtype: Single Family Residence
Community & HOA
Location
- Region: Junction City
Financial & listing details
- Lease term: 1 Year
Price history
| Date | Event | Price |
|---|---|---|
| 10/21/2025 | Listed for rent | $2,250+50.5%$1/sqft |
Source: Zillow Rentals | ||
| 10/1/2025 | Listing removed | $289,900$143/sqft |
Source: | ||
| 7/24/2025 | Price change | $289,900-3.3%$143/sqft |
Source: | ||
| 6/14/2025 | Price change | $299,900-3.3%$148/sqft |
Source: | ||
| 5/27/2025 | Price change | $310,000+41%$153/sqft |
Source: | ||

