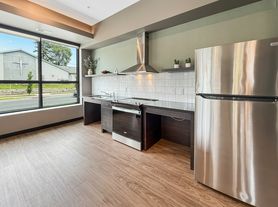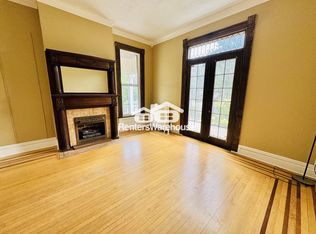Huge Single Family 3 Bedroom House available for Immediate Move in or Oct 15th or Nov 1st move in-
This home has been recently updated and features new flooring and fresh paint throughout. The kitchen as new appliances, including a dishwasher, will have a new tile backsplash, and granite countertops.
The property boasts a huge fenced in yard, 2 Car oversized garage, additional off street parking, fireplace, central AC, Deck, laundry and Dishwasher.
We are a pet-friendly property and welcome both cats and dogs.
If you'd like to learn more or schedule a viewing, please let me know.
House for rent
Special offer
$2,200/mo
1517 Russell Ave N, Minneapolis, MN 55411
3beds
1,914sqft
Price may not include required fees and charges.
Single family residence
Available Sat Nov 1 2025
Cats, dogs OK
Central air
In unit laundry
Detached parking
Forced air
What's special
Huge fenced in yardNew flooringAdditional off street parkingCentral acNew appliancesTile backsplashGranite countertops
- 17 days |
- -- |
- -- |
Travel times
Looking to buy when your lease ends?
Consider a first-time homebuyer savings account designed to grow your down payment with up to a 6% match & 3.83% APY.
Facts & features
Interior
Bedrooms & bathrooms
- Bedrooms: 3
- Bathrooms: 1
- Full bathrooms: 1
Heating
- Forced Air
Cooling
- Central Air
Appliances
- Included: Dishwasher, Dryer, Freezer, Microwave, Oven, Refrigerator, Washer
- Laundry: In Unit
Features
- Flooring: Hardwood
Interior area
- Total interior livable area: 1,914 sqft
Property
Parking
- Parking features: Detached
- Details: Contact manager
Features
- Exterior features: Heating system: Forced Air
Details
- Parcel number: 1702924440041
Construction
Type & style
- Home type: SingleFamily
- Property subtype: Single Family Residence
Community & HOA
Location
- Region: Minneapolis
Financial & listing details
- Lease term: 1 Year
Price history
| Date | Event | Price |
|---|---|---|
| 10/4/2025 | Price change | $2,200-4.3%$1/sqft |
Source: Zillow Rentals | ||
| 9/28/2025 | Listed for rent | $2,300$1/sqft |
Source: Zillow Rentals | ||
| 8/20/2025 | Listing removed | $2,300$1/sqft |
Source: Zillow Rentals | ||
| 7/31/2025 | Price change | $2,300-17.9%$1/sqft |
Source: Zillow Rentals | ||
| 7/27/2025 | Listed for rent | $2,800$1/sqft |
Source: Zillow Rentals | ||
Neighborhood: Willard Hay
- Special offer! No Pet Rent or Pet Deposit Special No Application Fee Special

