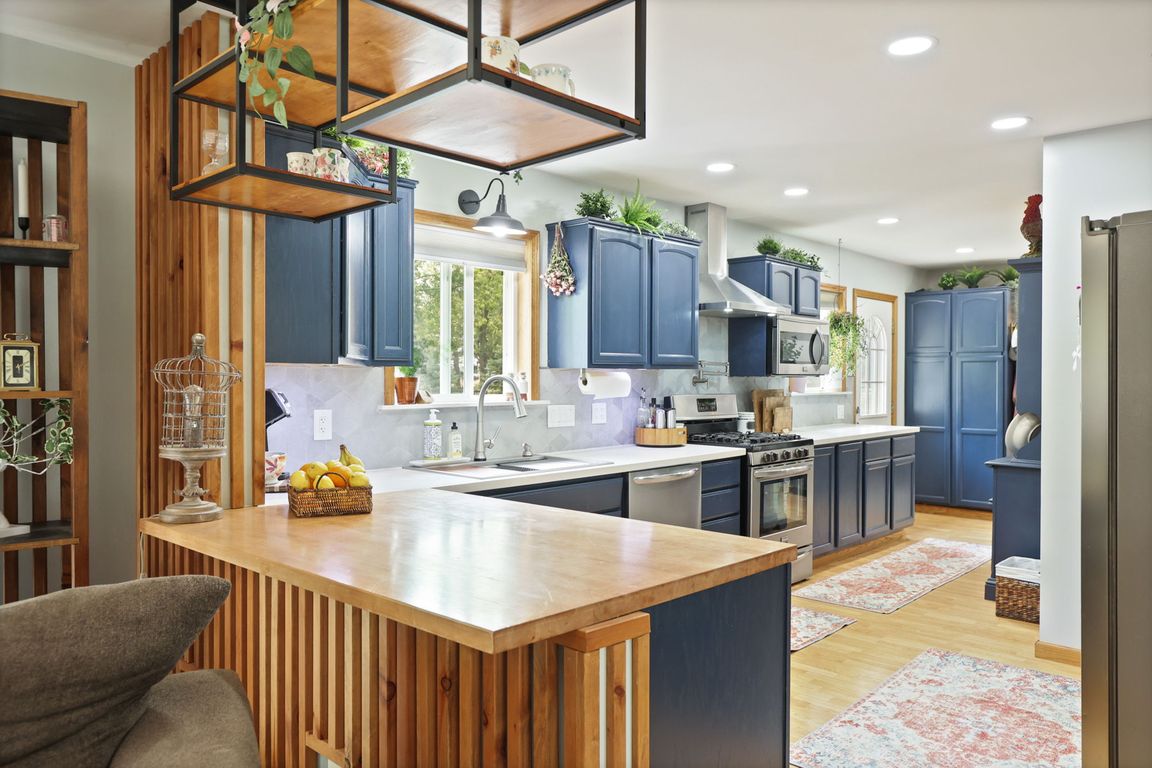
For salePrice cut: $10K (8/11)
$429,000
3beds
2,333sqft
1517 S Beyer Rd, Saginaw, MI 48601
3beds
2,333sqft
Single family residence
Built in 1972
1.10 Acres
2 Attached garage spaces
$184 price/sqft
What's special
Fresh new carpetingBeautiful quartz countertopsTwo impressive pole barnsFirst floor laundryRecently updated kitchenSpacious deck areas
# Countryside Retreat with Incredible Barn Space Welcome to this exceptional property! This charming 3-bedroom, 2.5-bathroom house offers 1,766 square feet of thoughtfully designed living space that perfectly balances comfort and style. The recently updated kitchen shines with beautiful quartz countertops, creating an inviting space for cooking and entertaining. Throughout ...
- 77 days
- on Zillow |
- 1,206 |
- 39 |
Source: MiRealSource,MLS#: 50177181 Originating MLS: Saginaw Board of REALTORS
Originating MLS: Saginaw Board of REALTORS
Travel times
Kitchen
Living Room
Dining Room
Zillow last checked: 7 hours ago
Listing updated: August 11, 2025 at 09:48am
Listed by:
Angie Muehlfeld 989-239-7486,
Century 21 Signature - Frankenmuth 989-652-6080
Source: MiRealSource,MLS#: 50177181 Originating MLS: Saginaw Board of REALTORS
Originating MLS: Saginaw Board of REALTORS
Facts & features
Interior
Bedrooms & bathrooms
- Bedrooms: 3
- Bathrooms: 3
- Full bathrooms: 2
- 1/2 bathrooms: 1
Rooms
- Room types: Entry, Family Room, Bedroom, Laundry, Living Room, Utility/Laundry Room, Workshop, Master Bedroom, Master Bathroom, First Flr Lavatory, Bathroom, Shared Bathroom, Dining Room
Bedroom 1
- Features: Carpet
- Level: First
- Area: 195
- Dimensions: 15 x 13
Bedroom 2
- Features: Laminate
- Level: First
- Area: 144
- Dimensions: 16 x 9
Bedroom 3
- Features: Carpet
- Level: First
- Area: 176
- Dimensions: 16 x 11
Bathroom 1
- Features: Ceramic
- Level: First
- Area: 56
- Dimensions: 8 x 7
Bathroom 2
- Features: Ceramic
- Level: First
- Area: 45
- Dimensions: 9 x 5
Dining room
- Features: Laminate
- Level: First
- Area: 121
- Dimensions: 11 x 11
Family room
- Features: Carpet
- Level: Basement
- Area: 567
- Dimensions: 27 x 21
Kitchen
- Features: Laminate
- Level: First
- Area: 216
- Dimensions: 18 x 12
Living room
- Features: Carpet
- Level: First
- Area: 418
- Dimensions: 22 x 19
Heating
- Forced Air, Natural Gas
Cooling
- Central Air
Appliances
- Included: Dishwasher, Microwave, Range/Oven, Refrigerator
- Laundry: First Floor Laundry, Laundry Room
Features
- Sump Pump, Walk-In Closet(s)
- Flooring: Ceramic Tile, Laminate, Carpet
- Windows: Bay Window(s), Window Treatments
- Basement: Block,Exterior Entry,Partially Finished,Crawl Space
- Number of fireplaces: 1
- Fireplace features: Family Room, Gas, Living Room
Interior area
- Total structure area: 3,368
- Total interior livable area: 2,333 sqft
- Finished area above ground: 1,766
- Finished area below ground: 567
Property
Parking
- Total spaces: 2
- Parking features: Garage, Attached, Electric in Garage, Garage Door Opener, Workshop in Garage
- Attached garage spaces: 2
Features
- Levels: One
- Stories: 1
- Patio & porch: Deck, Patio
- Waterfront features: None
- Frontage type: Road
- Frontage length: 110
Lot
- Size: 1.1 Acres
- Dimensions: 110 x 433
Details
- Additional structures: Pole Barn
- Parcel number: 06126333213000
- Zoning description: Residential
- Special conditions: Private
Construction
Type & style
- Home type: SingleFamily
- Architectural style: Ranch
- Property subtype: Single Family Residence
Materials
- Brick
- Foundation: Basement
Condition
- Year built: 1972
Utilities & green energy
- Sewer: Septic Tank
- Water: Public
- Utilities for property: Cable/Internet Avail.
Community & HOA
Community
- Subdivision: None
HOA
- Has HOA: No
Location
- Region: Saginaw
Financial & listing details
- Price per square foot: $184/sqft
- Tax assessed value: $273,400
- Annual tax amount: $3,661
- Date on market: 6/4/2025
- Listing agreement: Exclusive Right To Sell
- Listing terms: Cash,Conventional,FHA,VA Loan,USDA Loan
- Road surface type: Paved