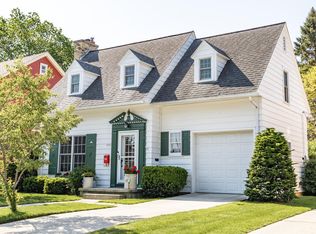Closed
$389,500
1517 Torrison DRIVE, Manitowoc, WI 54220
3beds
2,215sqft
Single Family Residence
Built in 1935
6,098.4 Square Feet Lot
$401,400 Zestimate®
$176/sqft
$2,178 Estimated rent
Home value
$401,400
$289,000 - $554,000
$2,178/mo
Zestimate® history
Loading...
Owner options
Explore your selling options
What's special
Step into this beautifully updated home that perfectly blends comfort, style, and functionality. From the moment you arrive, you'll notice the attention to detail and care that has gone into every upgrade.Inside, enjoy new flooring that flows seamlessly throughout the home. The kitchen shines with maple cabinets plus new backsplash & countertops, perfect for cooking & entertaining. Fresh interior paint adds a crisp, clean look to every room. Functionality meets peace of mind w/ updated plumbing throughout, ensuring efficiency & reliability. The attic & foundation have been insulated, boosting energy efficiency & year-round comfort. The heated garage has also been updated, offering versatile space for parking, attic storage w/ pull-down steps & new electrical installed outside the garage
Zillow last checked: 8 hours ago
Listing updated: July 07, 2025 at 05:56am
Listed by:
August Richter 920-242-8417,
Keller Williams-Manitowoc
Bought with:
Non Mls-Mcb
Source: WIREX MLS,MLS#: 1915573 Originating MLS: Metro MLS
Originating MLS: Metro MLS
Facts & features
Interior
Bedrooms & bathrooms
- Bedrooms: 3
- Bathrooms: 3
- Full bathrooms: 2
- 1/2 bathrooms: 1
Primary bedroom
- Level: Upper
- Area: 192
- Dimensions: 16 x 12
Bedroom 2
- Level: Upper
- Area: 144
- Dimensions: 12 x 12
Bedroom 3
- Level: Upper
- Area: 88
- Dimensions: 11 x 8
Bathroom
- Features: Shower on Lower, Tub Only, Shower Over Tub
Dining room
- Level: Main
- Area: 120
- Dimensions: 12 x 10
Family room
- Level: Lower
- Area: 378
- Dimensions: 27 x 14
Kitchen
- Level: Main
- Area: 204
- Dimensions: 17 x 12
Living room
- Level: Main
- Area: 216
- Dimensions: 18 x 12
Office
- Level: Upper
- Area: 64
- Dimensions: 8 x 8
Heating
- Natural Gas, Forced Air
Cooling
- Central Air
Appliances
- Included: Dishwasher, Disposal, Dryer, Microwave, Other, Oven, Range, Refrigerator, Washer
Features
- High Speed Internet, Pantry, Kitchen Island
- Flooring: Wood or Sim.Wood Floors
- Basement: Full,Partially Finished
Interior area
- Total structure area: 2,215
- Total interior livable area: 2,215 sqft
- Finished area above ground: 1,703
- Finished area below ground: 512
Property
Parking
- Total spaces: 2
- Parking features: Garage Door Opener, Heated Garage, Detached, 2 Car, 1 Space
- Garage spaces: 2
Features
- Levels: Two
- Stories: 2
- Patio & porch: Patio
- Fencing: Fenced Yard
Lot
- Size: 6,098 sqft
- Features: Sidewalks
Details
- Parcel number: 750000231
- Zoning: Residential
- Special conditions: Arms Length
Construction
Type & style
- Home type: SingleFamily
- Architectural style: Colonial,Other
- Property subtype: Single Family Residence
Materials
- Brick, Brick/Stone, Vinyl Siding
Condition
- 21+ Years
- New construction: No
- Year built: 1935
Utilities & green energy
- Sewer: Public Sewer
- Water: Public
- Utilities for property: Cable Available
Community & neighborhood
Location
- Region: Manitowoc
- Municipality: Manitowoc
Price history
| Date | Event | Price |
|---|---|---|
| 7/7/2025 | Sold | $389,500-2.3%$176/sqft |
Source: | ||
| 6/9/2025 | Contingent | $398,500$180/sqft |
Source: | ||
| 6/1/2025 | Price change | $398,500-1.6%$180/sqft |
Source: | ||
| 4/29/2025 | Listed for sale | $405,000+34.1%$183/sqft |
Source: | ||
| 6/29/2023 | Sold | $302,000+9.9%$136/sqft |
Source: | ||
Public tax history
| Year | Property taxes | Tax assessment |
|---|---|---|
| 2023 | -- | $234,200 +37.8% |
| 2022 | -- | $169,900 |
| 2021 | -- | $169,900 +10.9% |
Find assessor info on the county website
Neighborhood: 54220
Nearby schools
GreatSchools rating
- 6/10Madison Elementary SchoolGrades: K-5Distance: 0.9 mi
- 2/10Washington Junior High SchoolGrades: 6-8Distance: 1.7 mi
- 4/10Lincoln High SchoolGrades: 9-12Distance: 1.7 mi
Schools provided by the listing agent
- High: Lincoln
- District: Manitowoc
Source: WIREX MLS. This data may not be complete. We recommend contacting the local school district to confirm school assignments for this home.

Get pre-qualified for a loan
At Zillow Home Loans, we can pre-qualify you in as little as 5 minutes with no impact to your credit score.An equal housing lender. NMLS #10287.
