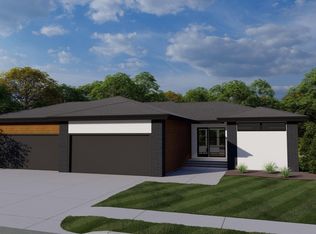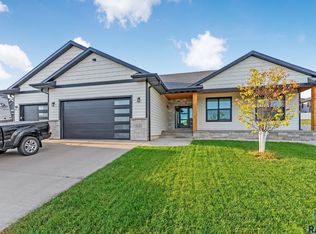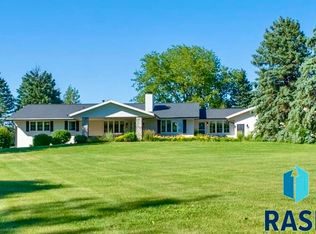Ask about our $10,000 Buyer Holiday Offer! Stunning backyard view in this exquisite Buckeye floor plan. This gorgeous 2-story walkout home features 5 bedrooms, 4 bathrooms, and a tandem 4-stall garage. The upper level offers 4 spacious bedrooms, including a luxurious primary suite with a walk-in shower, heated tile floors, dual sinks, and a walk-in closet. A bright loft area and separate laundry room with cabinetry complete this level. The main floor showcases a grand living room with a gas fireplace and hardwood floors, seamlessly connecting to the gourmet kitchen and dining area. The kitchen features custom cabinetry, quartz countertops, stainless steel appliances, and a walk-in pantry. Enjoy the outdoors with a screened-in covered deck with fireplace. The lower level boasts a large family room with a wet bar, fireplace, and walkout to the backyard, perfect for entertaining. Spacious mudroom off the garage for added convenience. This home offers the perfect blend of luxury and functionality.
For sale
Price cut: $20K (10/30)
$979,900
1517 W Autumn Cir, Brandon, SD 57005
5beds
3,500sqft
Est.:
Single Family Residence
Built in 2025
0.26 Acres Lot
$-- Zestimate®
$280/sqft
$-- HOA
What's special
Gas fireplaceWalk-in pantryGourmet kitchenWalkout to the backyardStunning backyard viewBright loft areaDual sinks
- 41 days |
- 350 |
- 14 |
Zillow last checked: 8 hours ago
Listing updated: 15 hours ago
Listed by:
Jessica Steele,
Hegg, REALTORS,
Tyler Goff,
Hegg, REALTORS
Source: Realtor Association of the Sioux Empire,MLS#: 22508278
Tour with a local agent
Facts & features
Interior
Bedrooms & bathrooms
- Bedrooms: 5
- Bathrooms: 4
- Full bathrooms: 2
- 3/4 bathrooms: 1
- 1/2 bathrooms: 1
Primary bedroom
- Description: Walk-in tile shower / Walk-in closet
- Level: Upper
- Area: 224
- Dimensions: 16 x 14
Bedroom 2
- Description: Walk-in closet W/carpet flooring
- Level: Upper
- Area: 192
- Dimensions: 16 x 12
Bedroom 3
- Description: Double closet W/carpet flooring
- Level: Upper
- Area: 143
- Dimensions: 13 x 11
Bedroom 4
- Description: Walk-in closet W/carpet flooring
- Level: Upper
- Area: 144
- Dimensions: 12 x 12
Bedroom 5
- Description: Walk-in closet W/carpet flooring
- Level: Basement
- Area: 208
- Dimensions: 16 x 13
Dining room
- Description: Slider to covered deck
- Level: Main
- Area: 180
- Dimensions: 18 x 10
Family room
- Description: Wet bar W/Tile floor, Carpet fireplace
- Level: Basement
- Area: 460
- Dimensions: 23 x 20
Kitchen
- Description: Walk-in pantry, 9 ft quartz island
- Level: Main
- Area: 247
- Dimensions: 19 x 13
Living room
- Description: Open to kitchen W/Gas fireplace
- Level: Main
- Area: 256
- Dimensions: 16 x 16
Heating
- Natural Gas
Cooling
- Central Air
Appliances
- Included: Range, Microwave, Dishwasher, Disposal, Refrigerator, Stove Hood
Features
- 9 FT+ Ceiling in Lwr Lvl, Master Bath, Wet Bar, 3+ Bedrooms Same Level
- Flooring: Carpet, Tile, Heated
- Basement: Full
- Number of fireplaces: 3
- Fireplace features: Gas
Interior area
- Total interior livable area: 3,500 sqft
- Finished area above ground: 2,580
- Finished area below ground: 920
Property
Parking
- Total spaces: 4
- Parking features: Concrete
- Garage spaces: 4
Features
- Levels: Two
- Patio & porch: Covered Patio, Front Porch
Lot
- Size: 0.26 Acres
- Dimensions: 130 X 87
- Features: Cul-De-Sac, Walk-Out
Details
- Parcel number: 97198
Construction
Type & style
- Home type: SingleFamily
- Architectural style: Two Story
- Property subtype: Single Family Residence
Materials
- Hard Board, Stone
- Roof: Composition
Condition
- Year built: 2025
Utilities & green energy
- Sewer: Public Sewer
- Water: Public
Community & HOA
Community
- Subdivision: THE BLUFFS ADDN TO CITY OF BRANDON
HOA
- Has HOA: No
Location
- Region: Brandon
Financial & listing details
- Price per square foot: $280/sqft
- Tax assessed value: $68,000
- Annual tax amount: $1,276
- Date on market: 10/30/2025
- Road surface type: Asphalt, Curb and Gutter
Estimated market value
Not available
Estimated sales range
Not available
Not available
Price history
Price history
| Date | Event | Price |
|---|---|---|
| 10/30/2025 | Price change | $979,900-2%$280/sqft |
Source: | ||
| 7/11/2025 | Listed for sale | $999,900$286/sqft |
Source: | ||
Public tax history
Public tax history
| Year | Property taxes | Tax assessment |
|---|---|---|
| 2024 | $1,060 -11% | $68,000 +15.8% |
| 2023 | $1,190 | $58,700 |
Find assessor info on the county website
BuyAbility℠ payment
Est. payment
$5,017/mo
Principal & interest
$3800
Property taxes
$874
Home insurance
$343
Climate risks
Neighborhood: 57005
Nearby schools
GreatSchools rating
- 9/10Brandon Valley IntermediaGrades: 5-6Distance: 1.5 mi
- 9/10Brandon Valley Middle School - 02Grades: 7-8Distance: 1.8 mi
- 7/10Brandon Valley High School - 01Grades: 9-12Distance: 2 mi
Schools provided by the listing agent
- Elementary: Robert Bennis ES
- Middle: Brandon Valley MS
- High: Brandon Valley HS
- District: Brandon Valley 49-2
Source: Realtor Association of the Sioux Empire. This data may not be complete. We recommend contacting the local school district to confirm school assignments for this home.
- Loading
- Loading





