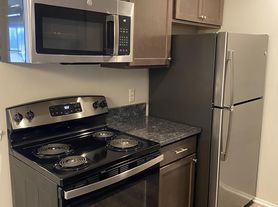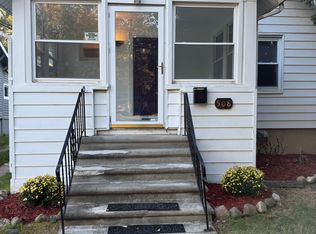Beautifully renovated 3-bedroom, 2-bath home in the heart of Ferndale! Features include a modern kitchen with quartz countertops, updated bathrooms, new flooring, and fresh paint throughout. Enjoy a bright, open layout with plenty of natural light, a spacious backyard, and a detached 1-car garage.
Located just minutes from downtown Ferndale's shops, dining, and entertainment. Move-in ready and full of charmschedule your showing today!
House for rent
$2,400/mo
1517 W Saratoga St, Ferndale, MI 48220
3beds
1,834sqft
Price may not include required fees and charges.
Single family residence
Available now
-- Pets
-- A/C
-- Laundry
-- Parking
-- Heating
What's special
Spacious backyardPlenty of natural lightBright open layoutUpdated bathroomsNew flooring
- 8 days |
- -- |
- -- |
Travel times
Looking to buy when your lease ends?
Consider a first-time homebuyer savings account designed to grow your down payment with up to a 6% match & a competitive APY.
Facts & features
Interior
Bedrooms & bathrooms
- Bedrooms: 3
- Bathrooms: 2
- Full bathrooms: 2
Interior area
- Total interior livable area: 1,834 sqft
Video & virtual tour
Property
Parking
- Details: Contact manager
Construction
Type & style
- Home type: SingleFamily
- Property subtype: Single Family Residence
Community & HOA
Location
- Region: Ferndale
Financial & listing details
- Lease term: Contact For Details
Price history
| Date | Event | Price |
|---|---|---|
| 10/24/2025 | Listed for rent | $2,400$1/sqft |
Source: Zillow Rentals | ||
| 10/8/2025 | Sold | $310,000-4.6%$169/sqft |
Source: | ||
| 9/25/2025 | Pending sale | $324,900$177/sqft |
Source: | ||
| 9/6/2025 | Price change | $324,900-4.4%$177/sqft |
Source: | ||
| 8/19/2025 | Listed for sale | $339,900-4.2%$185/sqft |
Source: | ||

