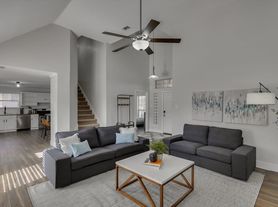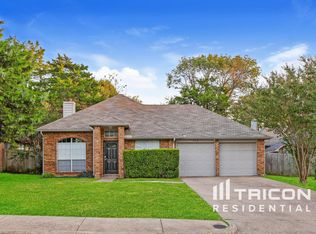Absolutely no prior evictions. Bad credit is ok, but may require double deposit in some cases.
Welcome to this beautiful 4-Bedroom, 2-Bath Single-Level Home in a Quiet Neighborhood. Open-concept floor plan that seamlessly connects the living, dining, and kitchen areas. The huge kitchen is a chef's dream, complete with ample counter space, a breakfast nook, and room to gather. The master suite includes a walk-in closet, adding comfort and storage.
A 2-car garage completes this move-in-ready gem, located in a quiet, family-friendly neighborhood.
Information provide is reliable but not guaranteed. The tenant and tenant's agent must verify all information independently.
Household income should be around 3 times the rent. Standard background and credit checks, rental and employment verifications. Non-refundable pet fee of $500 per pet and $50 added to the monthly rent per pet. Non-refundable application fee of $85 per applicant. Anyone 18 or older should apply separately.
No smoking in the property. No unauthorized pets or unauthorized long term tenants.
Household income should be around 3 times the rent. Standard background and credit checks, rental and employment verifications. Non-refundable pet fee of $500 per pet and $50 added to the monthly rent per pet. Non-refundable application fee of $85 per applicant. Anyone 18 or older should apply separately. No smoking in the property.
No unauthorized pets or unauthorized long term tenants.
House for rent
$1,999/mo
1517 Waters Edge Dr, Glenn Heights, TX 75154
4beds
1,600sqft
Price may not include required fees and charges.
Single family residence
Available now
Cats, dogs OK
Central air
Hookups laundry
Attached garage parking
Forced air
What's special
Open-concept floor planHuge kitchenWalk-in closetAmple counter spaceMaster suiteBreakfast nook
- 29 days
- on Zillow |
- -- |
- -- |
Travel times
Looking to buy when your lease ends?
Consider a first-time homebuyer savings account designed to grow your down payment with up to a 6% match & 3.83% APY.
Facts & features
Interior
Bedrooms & bathrooms
- Bedrooms: 4
- Bathrooms: 2
- Full bathrooms: 2
Heating
- Forced Air
Cooling
- Central Air
Appliances
- Included: Dishwasher, Microwave, Oven, Refrigerator, WD Hookup
- Laundry: Hookups
Features
- WD Hookup, Walk In Closet
- Flooring: Carpet, Hardwood, Tile
Interior area
- Total interior livable area: 1,600 sqft
Property
Parking
- Parking features: Attached
- Has attached garage: Yes
- Details: Contact manager
Features
- Exterior features: Heating system: Forced Air, Walk In Closet
Details
- Parcel number: 270285000G0120000
Construction
Type & style
- Home type: SingleFamily
- Property subtype: Single Family Residence
Community & HOA
Location
- Region: Glenn Heights
Financial & listing details
- Lease term: 1 Year
Price history
| Date | Event | Price |
|---|---|---|
| 9/8/2025 | Price change | $1,999-4.8%$1/sqft |
Source: Zillow Rentals | ||
| 9/2/2025 | Listed for rent | $2,099$1/sqft |
Source: Zillow Rentals | ||
| 9/28/2021 | Sold | -- |
Source: NTREIS #14653693 | ||
| 9/24/2021 | Pending sale | $244,900$153/sqft |
Source: NTREIS #14653693 | ||
| 9/23/2021 | Contingent | $244,900$153/sqft |
Source: NTREIS #14653693 | ||

