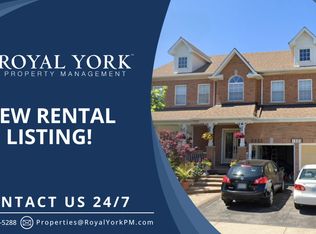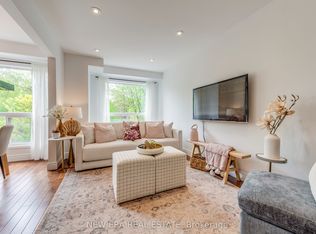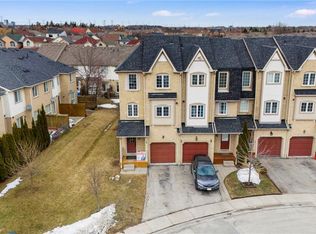Stunning Detached Home Fully Upgraded. Approx 4,000 Sq Ft Living Space.Ground Flr Renovated W/New Dreamkitchen, Bosch Appliances, Hrdwd, Wainscoting, Crown Molding. 100K+ In Upgrades, Roof(2017). Finished Bsmt W/Kitchenette, Bathrm W/Steamer. Walking Dist To Schools, Bus Route. Freshly Painted. Hunter Douglas Roller Shades Kitchen/Family In March. Driveway Pavers, Extern. Pot Lights.Too Many Upgrades, See Attchmt. Ready To Move In. Triple A. Walking Trails.
This property is off market, which means it's not currently listed for sale or rent on Zillow. This may be different from what's available on other websites or public sources.


