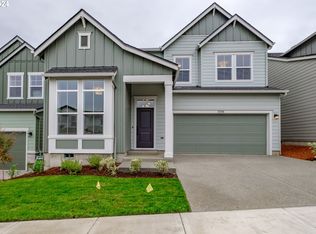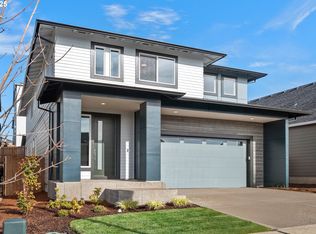Sold
$725,000
15173 SW Deepbrook Ln, Tigard, OR 97224
4beds
2,354sqft
Residential, Single Family Residence
Built in 2024
-- sqft lot
$697,300 Zestimate®
$308/sqft
$3,362 Estimated rent
Home value
$697,300
$655,000 - $739,000
$3,362/mo
Zestimate® history
Loading...
Owner options
Explore your selling options
What's special
Designer Interior Selections. Coveted bedroom and full bath on the Main increases the versatility of this popular plan. Energy efficiency and comfort of new construction is key, plus reputable Builder Warranty. Contemporary finishes include quartz countertops, built in stainless appliances and semi custom shaker cabinets. Open concept, light and bright with gourmet kitchen layout and bonus study/home office with double divided French doors. Photos of a former model home shown-options/ upgrades vary.
Zillow last checked: 8 hours ago
Listing updated: October 17, 2024 at 02:41am
Listed by:
Kim Eller 971-280-3600,
Weekley Homes LLC,
Jessica Kindrick 971-255-8174,
Weekley Homes LLC
Bought with:
MacLayne Westberg
Soldera Properties, Inc
Source: RMLS (OR),MLS#: 24677618
Facts & features
Interior
Bedrooms & bathrooms
- Bedrooms: 4
- Bathrooms: 3
- Full bathrooms: 3
- Main level bathrooms: 1
Primary bedroom
- Features: Shower, Suite, Tile Floor, Wallto Wall Carpet
- Level: Upper
Bedroom 2
- Features: Closet
- Level: Upper
Bedroom 3
- Features: Closet
- Level: Upper
Bedroom 4
- Features: Closet, Wallto Wall Carpet
- Level: Main
Dining room
- Level: Main
Family room
- Features: Fireplace, High Ceilings
- Level: Main
Kitchen
- Features: Builtin Range, Dishwasher, Disposal, Gas Appliances, Island, Microwave, Pantry, Builtin Oven, Plumbed For Ice Maker, Quartz
- Level: Main
Heating
- Forced Air 95 Plus, Fireplace(s)
Cooling
- Air Conditioning Ready
Appliances
- Included: Built In Oven, Built-In Range, Dishwasher, Gas Appliances, Microwave, Plumbed For Ice Maker, Stainless Steel Appliance(s), Disposal, Tank Water Heater
Features
- High Ceilings, Quartz, Closet, Kitchen Island, Pantry, Shower, Suite
- Flooring: Laminate, Wall to Wall Carpet, Tile
- Windows: Double Pane Windows
- Basement: Crawl Space
- Number of fireplaces: 1
- Fireplace features: Gas
Interior area
- Total structure area: 2,354
- Total interior livable area: 2,354 sqft
Property
Parking
- Total spaces: 2
- Parking features: Driveway, Garage Door Opener, Attached
- Attached garage spaces: 2
- Has uncovered spaces: Yes
Accessibility
- Accessibility features: Garage On Main, Accessibility
Features
- Stories: 2
- Patio & porch: Patio
- Exterior features: Yard
Lot
- Features: SqFt 3000 to 4999
Details
- Parcel number: New Construction
Construction
Type & style
- Home type: SingleFamily
- Architectural style: Craftsman
- Property subtype: Residential, Single Family Residence
Materials
- Cement Siding
- Foundation: Concrete Perimeter
- Roof: Composition
Condition
- New Construction
- New construction: Yes
- Year built: 2024
Details
- Warranty included: Yes
Utilities & green energy
- Gas: Gas
- Sewer: Public Sewer
- Water: Public
Community & neighborhood
Location
- Region: Tigard
- Subdivision: River Terrace Crossing
HOA & financial
HOA
- Has HOA: Yes
- HOA fee: $70 monthly
- Amenities included: Commons, Front Yard Landscaping, Maintenance Grounds, Management
Other
Other facts
- Listing terms: Cash,Conventional,FHA,VA Loan
- Road surface type: Paved
Price history
| Date | Event | Price |
|---|---|---|
| 10/11/2024 | Sold | $725,000-3.3%$308/sqft |
Source: | ||
| 9/28/2024 | Pending sale | $749,952-0.2%$319/sqft |
Source: | ||
| 9/12/2024 | Listing removed | $751,716$319/sqft |
Source: | ||
| 9/6/2024 | Price change | $751,716+0.2%$319/sqft |
Source: | ||
| 8/21/2024 | Price change | $749,952+0.2%$319/sqft |
Source: | ||
Public tax history
| Year | Property taxes | Tax assessment |
|---|---|---|
| 2025 | $6,880 +217.1% | $368,060 +197.9% |
| 2024 | $2,170 +2.7% | $123,560 +3% |
| 2023 | $2,112 +95.1% | $119,970 +95.2% |
Find assessor info on the county website
Neighborhood: 97224
Nearby schools
GreatSchools rating
- 4/10Deer Creek Elementary SchoolGrades: K-5Distance: 1 mi
- 5/10Twality Middle SchoolGrades: 6-8Distance: 2.9 mi
- 4/10Tualatin High SchoolGrades: 9-12Distance: 4.5 mi
Schools provided by the listing agent
- Elementary: Art Rutkin
- Middle: Twality
- High: Tualatin
Source: RMLS (OR). This data may not be complete. We recommend contacting the local school district to confirm school assignments for this home.
Get a cash offer in 3 minutes
Find out how much your home could sell for in as little as 3 minutes with a no-obligation cash offer.
Estimated market value
$697,300
Get a cash offer in 3 minutes
Find out how much your home could sell for in as little as 3 minutes with a no-obligation cash offer.
Estimated market value
$697,300

