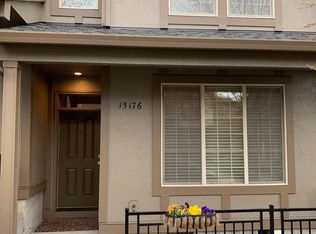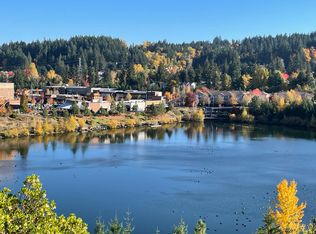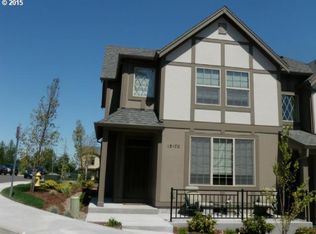Sold
$420,000
15174 SW Canyon Wren Way, Beaverton, OR 97007
3beds
1,471sqft
Residential
Built in 2010
1,306.8 Square Feet Lot
$408,900 Zestimate®
$286/sqft
$2,594 Estimated rent
Home value
$408,900
$384,000 - $433,000
$2,594/mo
Zestimate® history
Loading...
Owner options
Explore your selling options
What's special
Simply spectacular townhome in the Murrayhill/Progress Ridge Area. The best 3 bedroom unit in this amazing sought-after area. Meticulously maintained! Newer carpets and paint. Granite counters and newer stainlness appliances in kitchen. Pristine condition throughout- this home feels better than brand new! Open concept living on the main level with a spacious kitchen open to the great room. The upstairs features three bedrooms including a primary suite with a walk in closet. Lofted area upstairs that could be used as an open office/workspace. 2 car garage! HOA includes high speed internet! Just minutes from Progress Ridge and Murrayhill shopping, dining and entertainment. No need for a car here-every thing you want/need is close by. Starbucks, New Season are only blocks away. Great schools including Nancy Ryles Elementary and Mountainside High! The best three bedroom townhome on the market in the perfect location between Murrayhill and Progress Ridge. A fabulous value!
Zillow last checked: 8 hours ago
Listing updated: April 30, 2025 at 07:43am
Listed by:
Brian Bellairs 503-706-0554,
John L Scott Portland SW
Bought with:
Lilia Segel, 200405021
Coldwell Banker Bain
Source: RMLS (OR),MLS#: 698573502
Facts & features
Interior
Bedrooms & bathrooms
- Bedrooms: 3
- Bathrooms: 3
- Full bathrooms: 2
- Partial bathrooms: 1
- Main level bathrooms: 1
Primary bedroom
- Features: Suite, Walkin Closet, Wallto Wall Carpet
- Level: Upper
- Area: 154
- Dimensions: 14 x 11
Bedroom 2
- Features: Closet, Wallto Wall Carpet
- Level: Upper
- Area: 90
- Dimensions: 10 x 9
Bedroom 3
- Features: Closet, Wallto Wall Carpet
- Level: Upper
- Area: 99
- Dimensions: 11 x 9
Dining room
- Features: Nook
- Level: Main
Family room
- Features: Wallto Wall Carpet
- Level: Main
- Area: 168
- Dimensions: 14 x 12
Kitchen
- Features: Pantry, Engineered Hardwood, Granite
- Level: Main
- Area: 204
- Width: 12
Heating
- Forced Air
Cooling
- Central Air
Appliances
- Included: Dishwasher, Free-Standing Range, Microwave, Stainless Steel Appliance(s), Gas Water Heater
Features
- High Speed Internet, Closet, Nook, Pantry, Granite, Suite, Walk-In Closet(s)
- Flooring: Engineered Hardwood, Wall to Wall Carpet
- Windows: Double Pane Windows, Vinyl Frames
- Basement: Crawl Space
Interior area
- Total structure area: 1,471
- Total interior livable area: 1,471 sqft
Property
Parking
- Total spaces: 2
- Parking features: On Street, Garage Door Opener, Attached
- Attached garage spaces: 2
- Has uncovered spaces: Yes
Features
- Levels: Two
- Stories: 2
- Patio & porch: Porch
Lot
- Size: 1,306 sqft
- Features: Level, SqFt 0K to 2999
Details
- Parcel number: R2152571
Construction
Type & style
- Home type: SingleFamily
- Architectural style: Craftsman
- Property subtype: Residential
- Attached to another structure: Yes
Materials
- Cement Siding
- Foundation: Concrete Perimeter
- Roof: Composition
Condition
- Resale
- New construction: No
- Year built: 2010
Utilities & green energy
- Gas: Gas
- Sewer: Public Sewer
- Water: Public
Community & neighborhood
Location
- Region: Beaverton
- Subdivision: Progress Ridge Area
HOA & financial
HOA
- Has HOA: Yes
- HOA fee: $203 monthly
- Amenities included: Commons, Management
Other
Other facts
- Listing terms: Cash,Conventional,FHA,VA Loan
- Road surface type: Paved
Price history
| Date | Event | Price |
|---|---|---|
| 4/30/2025 | Sold | $420,000$286/sqft |
Source: | ||
| 4/3/2025 | Pending sale | $420,000$286/sqft |
Source: | ||
| 3/20/2025 | Price change | $420,000-3.4%$286/sqft |
Source: | ||
| 2/20/2025 | Price change | $435,000-3.3%$296/sqft |
Source: John L Scott Real Estate #698573502 | ||
| 2/13/2025 | Listed for sale | $450,000+31.2%$306/sqft |
Source: John L Scott Real Estate #698573502 | ||
Public tax history
| Year | Property taxes | Tax assessment |
|---|---|---|
| 2024 | $5,481 +5.9% | $252,220 +3% |
| 2023 | $5,175 +4.5% | $244,880 +3% |
| 2022 | $4,953 +3.6% | $237,750 |
Find assessor info on the county website
Neighborhood: Neighbors Southwest
Nearby schools
GreatSchools rating
- 8/10Nancy Ryles Elementary SchoolGrades: K-5Distance: 1 mi
- 3/10Conestoga Middle SchoolGrades: 6-8Distance: 1.7 mi
- 8/10Mountainside High SchoolGrades: 9-12Distance: 1.2 mi
Schools provided by the listing agent
- Elementary: Nancy Ryles
- Middle: Conestoga
- High: Mountainside
Source: RMLS (OR). This data may not be complete. We recommend contacting the local school district to confirm school assignments for this home.
Get a cash offer in 3 minutes
Find out how much your home could sell for in as little as 3 minutes with a no-obligation cash offer.
Estimated market value
$408,900
Get a cash offer in 3 minutes
Find out how much your home could sell for in as little as 3 minutes with a no-obligation cash offer.
Estimated market value
$408,900


