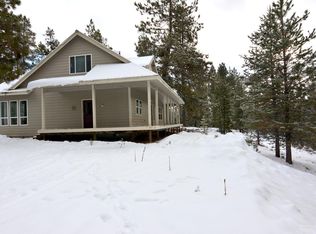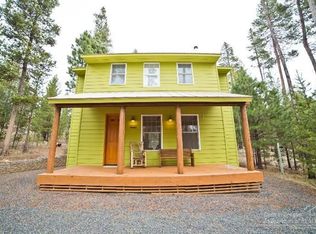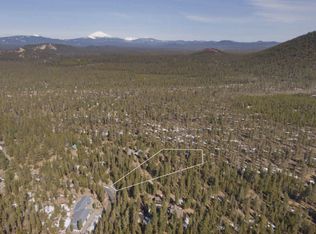Closed
$655,000
15174 Yellow Pine Loop SE, Bend, OR 97707
3beds
3baths
2,000sqft
Single Family Residence
Built in 1998
1.07 Acres Lot
$654,700 Zestimate®
$328/sqft
$-- Estimated rent
Home value
$654,700
$622,000 - $694,000
Not available
Zestimate® history
Loading...
Owner options
Explore your selling options
What's special
Discover modern mountain living in sought-after Fall River Estates! Tucked on a peaceful 1-acre lot just steps from premier fly fishing, this beautifully maintained home offers privacy, elegance, and comfort. Inside, enjoy granite countertops, slate flooring, and high-end stainless steel appliances. Vaulted ceilings and an open layout create a bright, airy feel, while the main-level primary suite adds ease and luxury. Unwind on the expansive wrap-around porch, perfect for soaking in the tranquil forest setting. A true Central Oregon gem—schedule your private tour today!
Zillow last checked: 8 hours ago
Listing updated: December 03, 2025 at 04:01pm
Listed by:
Century 21 North Homes Realty 541-815-0906
Bought with:
Century 21 North Homes Realty
Source: Oregon Datashare,MLS#: 220194780
Facts & features
Interior
Bedrooms & bathrooms
- Bedrooms: 3
- Bathrooms: 3
Heating
- Electric
Cooling
- Other
Appliances
- Included: Dishwasher, Disposal, Microwave, Oven, Range, Refrigerator
Features
- Breakfast Bar, Ceiling Fan(s), Double Vanity, Granite Counters, Linen Closet, Pantry, Shower/Tub Combo, Tile Shower, Vaulted Ceiling(s), Walk-In Closet(s)
- Flooring: Carpet, Laminate
- Windows: Double Pane Windows, Vinyl Frames
- Basement: None
- Has fireplace: Yes
- Fireplace features: Electric, Wood Burning
- Common walls with other units/homes: No Common Walls
Interior area
- Total structure area: 2,000
- Total interior livable area: 2,000 sqft
Property
Parking
- Parking features: Driveway, Gravel, RV Access/Parking, Other
- Has uncovered spaces: Yes
Features
- Levels: Two
- Stories: 2
- Patio & porch: Deck, Patio, Porch
- Has view: Yes
- View description: Territorial
Lot
- Size: 1.07 Acres
- Features: Adjoins Public Lands, Landscaped, Native Plants
Details
- Additional structures: Greenhouse, Storage
- Parcel number: 137903
- Zoning description: RR10
- Special conditions: Standard
Construction
Type & style
- Home type: SingleFamily
- Architectural style: Contemporary
- Property subtype: Single Family Residence
Materials
- Frame
- Foundation: Stemwall
- Roof: Metal
Condition
- New construction: No
- Year built: 1998
Utilities & green energy
- Sewer: Septic Tank
- Water: Well
Community & neighborhood
Security
- Security features: Carbon Monoxide Detector(s), Smoke Detector(s)
Location
- Region: Bend
- Subdivision: Fall River Estate
HOA & financial
HOA
- Has HOA: Yes
- HOA fee: $200 annually
- Amenities included: Other
Other
Other facts
- Listing terms: Cash,Conventional,FHA,FMHA,USDA Loan,VA Loan
- Road surface type: Gravel, Paved
Price history
| Date | Event | Price |
|---|---|---|
| 12/1/2025 | Sold | $655,000-2.8%$328/sqft |
Source: | ||
| 10/27/2025 | Pending sale | $674,000$337/sqft |
Source: | ||
| 8/13/2025 | Price change | $674,000-3.6%$337/sqft |
Source: | ||
| 6/18/2025 | Price change | $699,000-2.8%$350/sqft |
Source: | ||
| 6/5/2025 | Price change | $719,000-1.4%$360/sqft |
Source: | ||
Public tax history
Tax history is unavailable.
Neighborhood: 97707
Nearby schools
GreatSchools rating
- 4/10Three Rivers K-8 SchoolGrades: K-8Distance: 8.3 mi
- 2/10Lapine Senior High SchoolGrades: 9-12Distance: 8.7 mi
- 4/10Caldera High SchoolGrades: 9-12Distance: 20.4 mi
Schools provided by the listing agent
- Elementary: Three Rivers Elem
- Middle: Three Rivers
- High: Caldera High
Source: Oregon Datashare. This data may not be complete. We recommend contacting the local school district to confirm school assignments for this home.

Get pre-qualified for a loan
At Zillow Home Loans, we can pre-qualify you in as little as 5 minutes with no impact to your credit score.An equal housing lender. NMLS #10287.
Sell for more on Zillow
Get a free Zillow Showcase℠ listing and you could sell for .
$654,700
2% more+ $13,094
With Zillow Showcase(estimated)
$667,794

