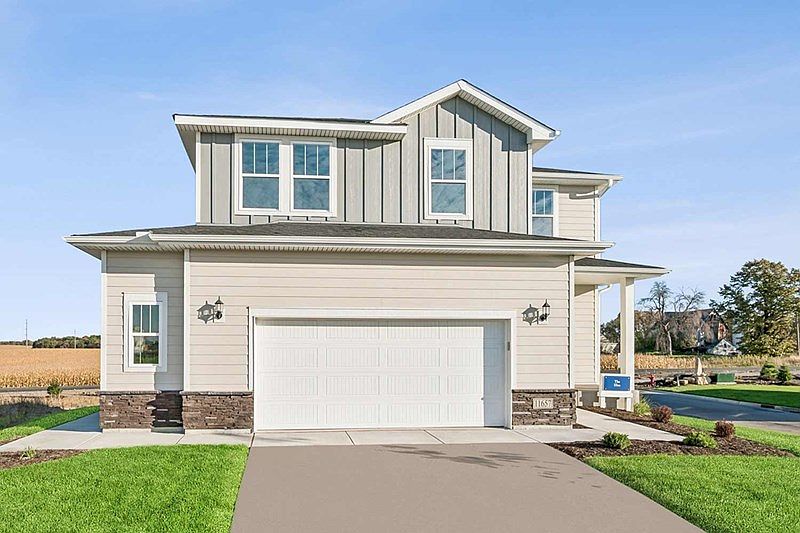This Elias plan home is open and airy and the large windows invite plenty of sunlight. The open-concept combines functionality with modern elegance. Gather around the large kitchen island or the electric fireplace with friends and family. With four bedrooms plus laundry on the second level and a large 5th bedroom in the finished basement there is plenty of space for everyone. Meet your neighbors at the nearby city park with basketball, volleyball, soccer, pickleball/tennis, childrens play area, and a roundabout where food trucks will serve the community. Brayburn is a stunning community with trees, wetlands, ponds, miles of walking paths & a childrens park. Only a few miles from Maple Grove with all of its amenities and highways and yet Brayburn is quiet and serene with views of nature and land.
Active
Special offer
$520,000
15177 116th Ave N, Osseo, MN 55369
5beds
2,649sqft
Single Family Residence
Built in 2025
8,712 Square Feet Lot
$-- Zestimate®
$196/sqft
$79/mo HOA
What's special
Electric fireplaceModern eleganceLarge kitchen islandLarge windowsFour bedroomsStunning community with treesMiles of walking paths
- 65 days |
- 508 |
- 33 |
Zillow last checked: 8 hours ago
Listing updated: November 05, 2025 at 07:50am
Listed by:
Garrett Pennington 612-865-9961,
Weekley Homes, LLC,
James Condon 612-226-9318
Source: NorthstarMLS as distributed by MLS GRID,MLS#: 6789046
Travel times
Schedule tour
Select your preferred tour type — either in-person or real-time video tour — then discuss available options with the builder representative you're connected with.
Facts & features
Interior
Bedrooms & bathrooms
- Bedrooms: 5
- Bathrooms: 4
- Full bathrooms: 2
- 3/4 bathrooms: 1
- 1/2 bathrooms: 1
Rooms
- Room types: Living Room, Dining Room, Kitchen, Garage, Bedroom 1, Bedroom 2, Bedroom 3, Bedroom 4, Flex Room, Bedroom 5
Bedroom 1
- Level: Second
- Area: 210 Square Feet
- Dimensions: 14 x 15
Bedroom 2
- Level: Second
- Area: 121 Square Feet
- Dimensions: 11 x 11
Bedroom 3
- Level: Second
- Area: 110 Square Feet
- Dimensions: 10 x 11
Bedroom 4
- Level: Second
- Area: 110 Square Feet
- Dimensions: 10 x 11
Bedroom 5
- Level: Basement
- Area: 130 Square Feet
- Dimensions: 10 x 13
Dining room
- Level: Main
- Area: 91 Square Feet
- Dimensions: 13 x 7
Flex room
- Level: Basement
- Area: 256 Square Feet
- Dimensions: 16 x 16
Garage
- Level: Main
- Area: 567 Square Feet
- Dimensions: 21 x 27
Kitchen
- Level: Main
- Area: 169 Square Feet
- Dimensions: 13 x 13
Living room
- Level: Main
- Area: 225 Square Feet
- Dimensions: 15 x 15
Heating
- Forced Air
Cooling
- Central Air
Appliances
- Included: Air-To-Air Exchanger, Dishwasher, Disposal, Exhaust Fan, Gas Water Heater, Microwave, Range
Features
- Basement: Drain Tiled,Finished,Full,Concrete,Storage Space,Sump Pump
- Number of fireplaces: 1
- Fireplace features: Electric
Interior area
- Total structure area: 2,649
- Total interior livable area: 2,649 sqft
- Finished area above ground: 1,882
- Finished area below ground: 641
Property
Parking
- Total spaces: 2
- Parking features: Attached, Asphalt
- Attached garage spaces: 2
- Details: Garage Dimensions (21x28), Garage Door Height (7), Garage Door Width (16)
Accessibility
- Accessibility features: None
Features
- Levels: Two
- Stories: 2
Lot
- Size: 8,712 Square Feet
- Dimensions: 55 x 130 x 55 x 132
- Features: Sod Included in Price
Details
- Foundation area: 1369
- Parcel number: TBD
- Zoning description: Residential-Single Family
Construction
Type & style
- Home type: SingleFamily
- Property subtype: Single Family Residence
Materials
- Brick/Stone, Fiber Cement, Vinyl Siding
Condition
- Age of Property: 0
- New construction: Yes
- Year built: 2025
Details
- Builder name: DAVID WEEKLEY HOMES
Utilities & green energy
- Gas: Natural Gas
- Sewer: City Sewer/Connected
- Water: City Water/Connected
Community & HOA
Community
- Subdivision: Brayburn Trails East - The Garden Collection
HOA
- Has HOA: Yes
- Services included: Trash, Shared Amenities
- HOA fee: $79 monthly
- HOA name: New Concepts Management
- HOA phone: 952-922-2500
Location
- Region: Osseo
Financial & listing details
- Price per square foot: $196/sqft
- Annual tax amount: $122
- Date on market: 9/15/2025
- Cumulative days on market: 66 days
About the community
GolfCoursePondParkTrails
New award-winning homes from David Weekley Homes are now selling in Brayburn Trails East - The Garden Collection, in Dayton, MN! These two-story new construction homes with unfinished basements on 55-foot homesites are surrounded by picturesque scenery, ideal for those who love the great outdoors. Here, you will enjoy an award-winning floor plan from a top Minneapolis/St. Paul home builder with more than 45 years of experience, as well as:More than 75 acres of natural preserve; New Dayton city park within community coming summer 2025; The Dayton Greenway Corridor Trail System throughout the community; Quick access to Downtown Minneapolis, major commute routes, Minneapolis-Saint Paul International Airport and other Twin Cities communities; Nearby Maple Grove amenities; Proximity to Elm Creek Park Reserve, offering 4,900 acres of outdoor activities, including biking, cross country skiing, tubing, fishing and more

11704 Harbor Lane N, Dayton, MN 55369
Up to $40,000 in savings*
Up to $40,000 in savings*. Offer valid October, 1, 2025 to January, 1, 2026.Source: David Weekley Homes
