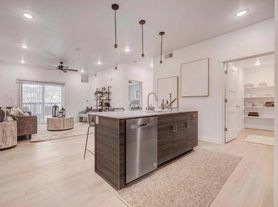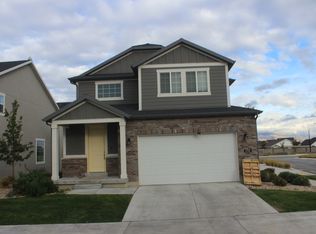Highlight Features:
Premium finishes with high-end touches
4 bedrooms
3.5 bathrooms
2 car attached garage
Approx 3,028 square feet
Chef-Inspired gourmet kitchen
Exquisite marble countertops
Sleek slate-gray appliances
Farmhouse sink
Gorgeous white soft-close drawers & cabinets designed to impress
Spacious island w/ pendants
New tile backsplash
Under-cabinet lighting
Soaring 9-foot ceilings w/ bright & open-concept living space
Custom base & case w/ fireplace & mantle & shelving
Beautiful tile wood plank flooring
Spacious loft/family room accented by elegant railing lighting
New laundry room with built-in cabinets, rinsing sink, tile floors w/washer drain pan
Grand mastery suite w/ walk-in closet, updated lighting, quartz countertops & X-lg shower
Newly finished basement with generous space for relaxation and entertainment
Huge family room w/ private bedroom and full bath w/ quartz countertops
Bonus finished under stairs & cold storage room
Tankless water heater
Tranquil outdoor Living w/ covered patio surrounded by mature landscaping and vinyl privacy fencing
Central Air/Forced Air Heating
Finished garage w/ built-in upper shelving for organized storage.
Parking - 2 car attached garage
Added concrete pad for more front parking
HOA removes snow
Minutes to freeways, schools, shopping & entertainment at Mountain View Village, this amazing home offers the perfect blend of luxury, practicality, and thoughtful design. You will love coming home!
4 Bedroom 3.5 Bathroom 3,028 Sq Ft (per county records) provided as a guide only, recommend independent measurement.
Monthly Rent: $2,700
Security Deposit: $2,700 OAC
Parking: 2 Car Garage
Appliances: Dishwasher, Refrigerator, Range/Oven, Microwave, Washer & Dryer hook-ups (electric)
Utilities:
Tenant Pays all utilities
NO PETS
NO SMOKING OR VAPING
Visit our website below where you can also view all of our available rental properties.
Square footage figures are provided as a courtesy estimate only and were obtained from information available to RESE
RESE Property Management is an equal opportunity housing provider.
The Amounts of rents, fees, and other expenses may vary daily. Units may or may not be available. The information contained on this page was accurate as of the date it was posted but may have changed. Nothing here is an offer nor a promise that the amounts stated have or will remain. Interested applicants should contact the management to find the most current costs, fees, and availability of units.
IMPORTANT: RESE WILL NEVER ASK YOU TO PAY ANY DEPOSIT UNTIL AFTER YOUR LEASE HAS BEEN SIGNED!
House for rent
$2,700/mo
15178 S Ronaldo Ln, Herriman, UT 84096
4beds
3,028sqft
Price may not include required fees and charges.
Single family residence
Available now
No pets
-- A/C
-- Laundry
-- Parking
-- Heating
What's special
Sleek slate-gray appliancesFarmhouse sinkExquisite marble countertopsChef-inspired gourmet kitchenNew tile backsplashUnder-cabinet lighting
- 3 days |
- -- |
- -- |
Travel times
Zillow can help you save for your dream home
With a 6% savings match, a first-time homebuyer savings account is designed to help you reach your down payment goals faster.
Offer exclusive to Foyer+; Terms apply. Details on landing page.
Facts & features
Interior
Bedrooms & bathrooms
- Bedrooms: 4
- Bathrooms: 4
- Full bathrooms: 3
- 1/2 bathrooms: 1
Features
- Walk In Closet
Interior area
- Total interior livable area: 3,028 sqft
Property
Parking
- Details: Contact manager
Features
- Exterior features: No Utilities included in rent, Walk In Closet
Details
- Parcel number: 33172021340000
Construction
Type & style
- Home type: SingleFamily
- Property subtype: Single Family Residence
Community & HOA
Location
- Region: Herriman
Financial & listing details
- Lease term: Contact For Details
Price history
| Date | Event | Price |
|---|---|---|
| 10/27/2025 | Price change | $2,700-1.8%$1/sqft |
Source: Zillow Rentals | ||
| 10/25/2025 | Listed for rent | $2,750$1/sqft |
Source: Zillow Rentals | ||
| 8/2/2025 | Price change | $599,900-1.6%$198/sqft |
Source: | ||
| 7/23/2025 | Listed for sale | $609,900$201/sqft |
Source: | ||

