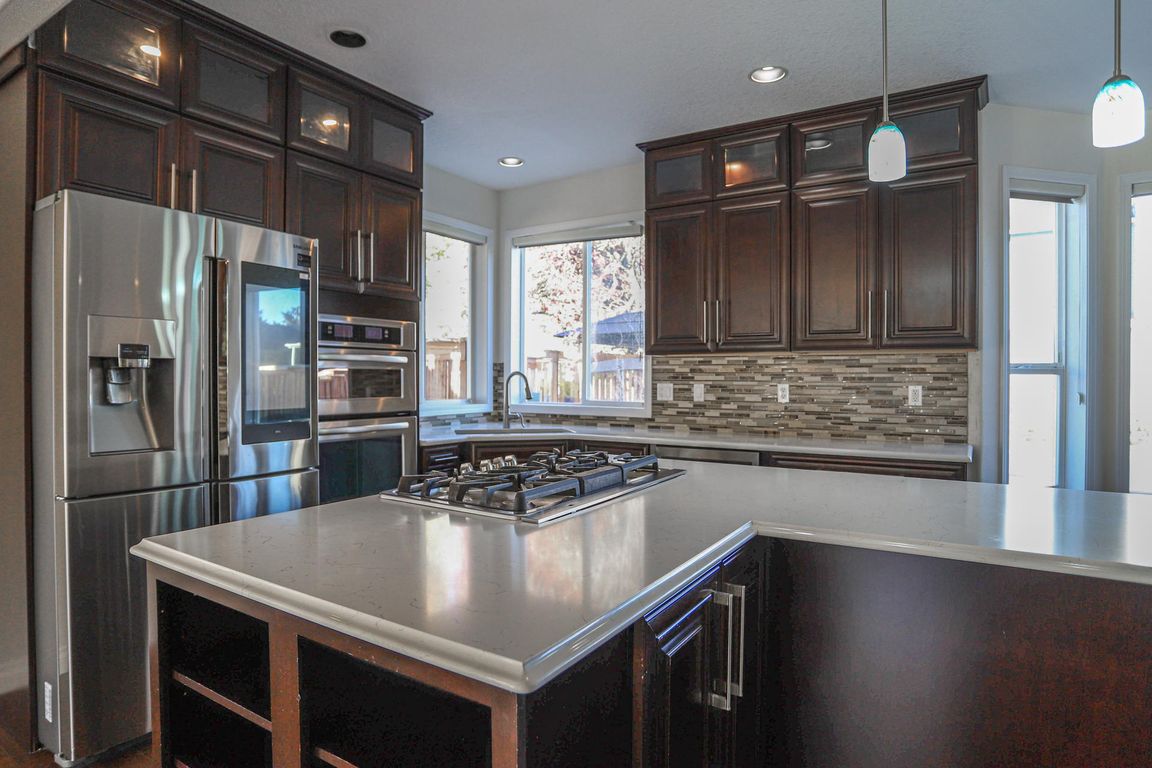Open: Sat 12pm-3pm

ActivePrice cut: $4.9K (10/9)
$775,000
3beds
2,955sqft
15179 NW Casey Dr, Portland, OR 97229
3beds
2,955sqft
Residential, single family residence
Built in 1995
7,840 sqft
2 Attached garage spaces
$262 price/sqft
$400 annually HOA fee
What's special
In-ground poolOpen-concept designBeautifully updated interiorQuiet cul-de-sacGazebo and furniture stayHigh-strength metal postsOptimized sprinkler system
An oasis on a quiet cul-de-sac in the heart of Bethany! This bright and modern corner home is bathed in southern exposure, creating a warm and inviting atmosphere. With outstanding schools in the area, it's the perfect place to call home. As you step inside, you'll be greeted by a beautifully ...
- 228 days |
- 812 |
- 28 |
Likely to sell faster than
Source: RMLS (OR),MLS#: 715590070
Travel times
Kitchen
Living Room
Primary Bedroom
Zillow last checked: 7 hours ago
Listing updated: 21 hours ago
Listed by:
Tim Sellers 503-668-8050,
Berkshire Hathaway HomeServices NW Real Estate
Source: RMLS (OR),MLS#: 715590070
Facts & features
Interior
Bedrooms & bathrooms
- Bedrooms: 3
- Bathrooms: 3
- Full bathrooms: 2
- Partial bathrooms: 1
- Main level bathrooms: 1
Rooms
- Room types: Bonus Room, Office, Library, Bedroom 2, Bedroom 3, Dining Room, Family Room, Kitchen, Living Room, Primary Bedroom
Primary bedroom
- Features: Jetted Tub, Shower, Suite, Tile Floor, Walkin Closet, Wallto Wall Carpet
- Level: Upper
- Area: 192
- Dimensions: 16 x 12
Bedroom 2
- Features: Ceiling Fan, Wallto Wall Carpet
- Level: Upper
- Area: 121
- Dimensions: 11 x 11
Bedroom 3
- Features: Wallto Wall Carpet
- Level: Upper
- Area: 110
- Dimensions: 11 x 10
Dining room
- Features: Builtin Features
- Level: Main
- Area: 120
- Dimensions: 12 x 10
Family room
- Features: Exterior Entry, Fireplace
- Level: Main
- Area: 240
- Dimensions: 16 x 15
Kitchen
- Features: Dishwasher, Gas Appliances, Island, Nook, Pantry, Updated Remodeled, Builtin Oven, Double Oven, Double Sinks, Free Standing Refrigerator, Plumbed For Ice Maker, Quartz
- Level: Main
- Area: 190
- Width: 10
Living room
- Features: Engineered Hardwood
- Level: Main
- Area: 156
- Dimensions: 13 x 12
Office
- Features: Wallto Wall Carpet
- Level: Main
- Area: 90
- Dimensions: 10 x 9
Heating
- Forced Air, Fireplace(s)
Cooling
- Heat Pump
Appliances
- Included: Built In Oven, Built-In Range, Dishwasher, Disposal, Double Oven, Down Draft, Free-Standing Refrigerator, Gas Appliances, Plumbed For Ice Maker, Stainless Steel Appliance(s), Washer/Dryer, Gas Water Heater
- Laundry: Laundry Room
Features
- Soaking Tub, Built-in Features, Ceiling Fan(s), Kitchen Island, Nook, Pantry, Updated Remodeled, Double Vanity, Quartz, Shower, Suite, Walk-In Closet(s), Cook Island, Tile
- Flooring: Wall to Wall Carpet, Engineered Hardwood, Tile
- Windows: Double Pane Windows, Vinyl Frames
- Basement: Crawl Space
- Number of fireplaces: 1
- Fireplace features: Gas
Interior area
- Total structure area: 2,955
- Total interior livable area: 2,955 sqft
Video & virtual tour
Property
Parking
- Total spaces: 2
- Parking features: Driveway, Garage Door Opener, Attached
- Attached garage spaces: 2
- Has uncovered spaces: Yes
Features
- Levels: Two
- Stories: 2
- Patio & porch: Patio, Porch
- Exterior features: Raised Beds, Yard, Exterior Entry
- Has private pool: Yes
- Has spa: Yes
- Spa features: Builtin Hot Tub, Bath
- Fencing: Fenced
Lot
- Size: 7,840.8 Square Feet
- Features: Corner Lot, Cul-De-Sac, Level, Sprinkler, SqFt 7000 to 9999
Details
- Additional structures: ToolShed
- Parcel number: R2028846
Construction
Type & style
- Home type: SingleFamily
- Architectural style: NW Contemporary
- Property subtype: Residential, Single Family Residence
Materials
- Cement Siding
- Foundation: Concrete Perimeter
- Roof: Composition
Condition
- Updated/Remodeled
- New construction: No
- Year built: 1995
Utilities & green energy
- Gas: Gas
- Sewer: Public Sewer
- Water: Public
Community & HOA
HOA
- Has HOA: Yes
- Amenities included: Commons
- HOA fee: $400 annually
Location
- Region: Portland
Financial & listing details
- Price per square foot: $262/sqft
- Tax assessed value: $864,650
- Annual tax amount: $10,074
- Date on market: 3/1/2025
- Listing terms: Cash,Conventional,FHA,VA Loan
- Road surface type: Paved