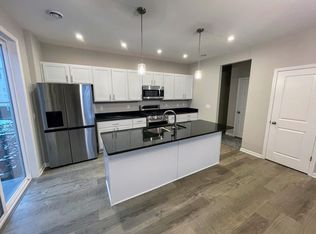Closed
$434,900
1518 100th Ave NW, Coon Rapids, MN 55433
3beds
1,903sqft
Single Family Residence
Built in 2022
5,662.8 Square Feet Lot
$428,500 Zestimate®
$229/sqft
$2,705 Estimated rent
Home value
$428,500
$407,000 - $450,000
$2,705/mo
Zestimate® history
Loading...
Owner options
Explore your selling options
What's special
This Majestic floorplan features single level living, three bedrooms on mainfloor, great open floor plan with large upgraded kitchen with island, granite countertops, stainless steel appliances, luxurious primary suite with large tiled shower and soaking tub, luxury plank flooring throughout main living space, sod, landscaping and irrigation system, and laundry on main level. Close to parks and trails and easy access to several different freeways.
Zillow last checked: 8 hours ago
Listing updated: July 25, 2024 at 07:33pm
Listed by:
Zachary J Adams 612-845-7890,
NEXTHOME WEST METRO,
Heather Schleif 763-222-6349
Bought with:
Jeremy Nelson
RE/MAX Results
Source: NorthstarMLS as distributed by MLS GRID,MLS#: 6385727
Facts & features
Interior
Bedrooms & bathrooms
- Bedrooms: 3
- Bathrooms: 3
- Full bathrooms: 1
- 3/4 bathrooms: 1
- 1/2 bathrooms: 1
Bedroom 1
- Level: Main
- Area: 182 Square Feet
- Dimensions: 13x14
Bedroom 2
- Level: Main
- Area: 120 Square Feet
- Dimensions: 10x12
Bedroom 3
- Level: Main
- Area: 120 Square Feet
- Dimensions: 10x12
Dining room
- Level: Main
- Area: 150 Square Feet
- Dimensions: 10x15
Kitchen
- Level: Main
- Area: 132 Square Feet
- Dimensions: 11x12
Living room
- Level: Main
- Area: 240 Square Feet
- Dimensions: 15x16
Heating
- Forced Air
Cooling
- Central Air
Appliances
- Included: Dishwasher, Microwave, Range, Refrigerator
Features
- Basement: Full,Unfinished,Walk-Out Access
Interior area
- Total structure area: 1,903
- Total interior livable area: 1,903 sqft
- Finished area above ground: 1,903
- Finished area below ground: 0
Property
Parking
- Total spaces: 2
- Parking features: Attached
- Attached garage spaces: 2
- Details: Garage Dimensions (21x22), Garage Door Height (7), Garage Door Width (16)
Accessibility
- Accessibility features: None
Features
- Levels: One
- Stories: 1
- Fencing: None
Lot
- Size: 5,662 sqft
- Dimensions: 50 x 116
- Features: Sod Included in Price
Details
- Foundation area: 1903
- Parcel number: 263124220090
- Zoning description: Residential-Single Family
Construction
Type & style
- Home type: SingleFamily
- Property subtype: Single Family Residence
Materials
- Brick/Stone, Wood Siding
- Roof: Asphalt
Condition
- Age of Property: 2
- New construction: Yes
- Year built: 2022
Details
- Builder name: CENTRA HOMES LLC
Utilities & green energy
- Gas: Natural Gas
- Sewer: City Sewer/Connected
- Water: City Water/Connected
Community & neighborhood
Location
- Region: Coon Rapids
- Subdivision: Port Riverwalk
HOA & financial
HOA
- Has HOA: Yes
- HOA fee: $111 monthly
- Services included: Lawn Care, Professional Mgmt, Trash, Snow Removal
- Association name: Bullseye Property Management
- Association phone: 763-295-6566
Price history
| Date | Event | Price |
|---|---|---|
| 7/21/2023 | Sold | $434,900$229/sqft |
Source: | ||
| 6/19/2023 | Pending sale | $434,900$229/sqft |
Source: | ||
| 6/12/2023 | Listed for sale | $434,900-1.1%$229/sqft |
Source: | ||
| 6/12/2023 | Listing removed | -- |
Source: | ||
| 3/28/2023 | Price change | $439,900-2.4%$231/sqft |
Source: | ||
Public tax history
| Year | Property taxes | Tax assessment |
|---|---|---|
| 2024 | $4,904 +922.8% | $405,800 -15.9% |
| 2023 | $479 +100.3% | $482,300 +1087.9% |
| 2022 | $239 | $40,600 |
Find assessor info on the county website
Neighborhood: 55433
Nearby schools
GreatSchools rating
- 5/10Adams Elementary SchoolGrades: PK-5Distance: 1.4 mi
- 4/10Coon Rapids Middle SchoolGrades: 6-8Distance: 2.2 mi
- 5/10Coon Rapids Senior High SchoolGrades: 9-12Distance: 2.3 mi
Get a cash offer in 3 minutes
Find out how much your home could sell for in as little as 3 minutes with a no-obligation cash offer.
Estimated market value
$428,500
Get a cash offer in 3 minutes
Find out how much your home could sell for in as little as 3 minutes with a no-obligation cash offer.
Estimated market value
$428,500
