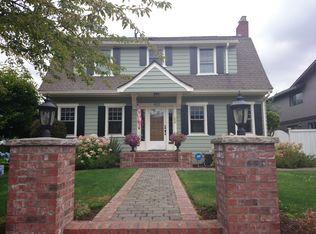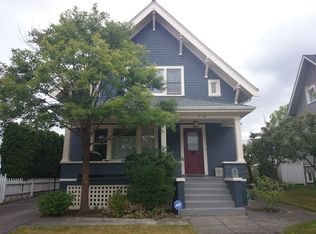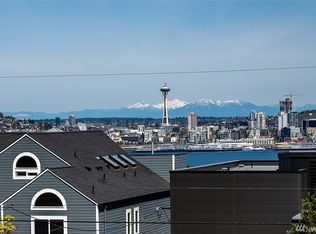From the inviting front porch to the City views, this delightful home doesn't disappoint! The ideal floorplan offers 3 BD on the 2nd floor along w/ updated kitchen and powder rm on main. Open floor plan and large decks offers great indoor-outdoor entertaining. You'll never tire of the panoramic views of downtown Seattle and Cascades from the home's 2 decks. Basement offers a guest rm or family rm, ¾ BA and a huge storage area. Gorgeous backyard w/ detached 1 car garage. Dream N. Admiral locale.
This property is off market, which means it's not currently listed for sale or rent on Zillow. This may be different from what's available on other websites or public sources.



