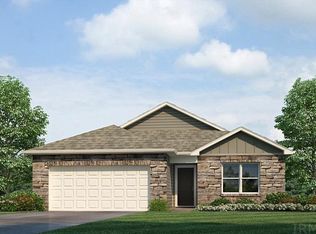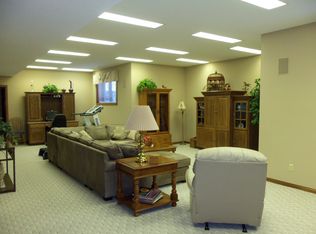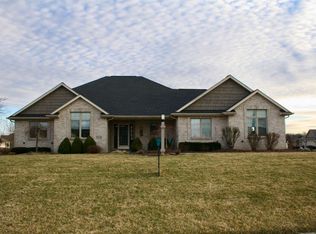Closed
$400,000
1518 Bell Brook Ct, Bluffton, IN 46714
4beds
2,222sqft
Single Family Residence
Built in 1996
0.44 Acres Lot
$412,800 Zestimate®
$--/sqft
$1,984 Estimated rent
Home value
$412,800
$392,000 - $433,000
$1,984/mo
Zestimate® history
Loading...
Owner options
Explore your selling options
What's special
Step into this exceptional 4-bedroom custom-built home, boasting a spacious open-concept design and meticulously cared for. As you enter into the 2-story foyer, your gaze is immediately drawn to the open staircase in the great room, where a soaring vaulted ceiling, elegant balcony railing, and a brick masonry wood burning fireplace w/gas log insert, create an atmosphere of pure coziness. The heart of this home is undoubtedly the kitchen, which is adorned with high-end stainless steel appliances and sleek, custom oak cabinets, and custom hard surface countertops. Hand-stained woodwork and 6-panel doors throughout the entire residence, adding warmth and character at every turn. The main floor 16x13 bedroom, is seamlessly connected to a 14x12 en-suite bath. Pamper yourself with a walk-in shower, jetted tub, updated vanity with dual sinks, and a generous walk-in closet. The second floor has three additional bedrooms, a full bath, and a versatile 12x17 open loft that can be adapted to your unique needs. The 1,466 sq. ft. full, unfinished basement offers a world of potential, limited only by your imagination – an ideal canvas to craft your dream space. Situated on a generous corner lot on a short cul-de-sac, this home offers over 2,200 sq. ft. of meticulously finished living space, complete with 2.5 baths, a 3-bay garage with new Over-Head doors, openers, abundant pegboard areas, pull down attic ladder with attic storage, circuit for small welder, pressure treated wood deck for outdoor enjoyment, and so much more.
Zillow last checked: 8 hours ago
Listing updated: December 01, 2023 at 06:26am
Listed by:
Jody M Holloway Cell:260-273-0999,
Coldwell Banker Holloway
Bought with:
Samuel Slater, RB14046273
F.C. Tucker Fort Wayne
Source: IRMLS,MLS#: 202339067
Facts & features
Interior
Bedrooms & bathrooms
- Bedrooms: 4
- Bathrooms: 3
- Full bathrooms: 2
- 1/2 bathrooms: 1
- Main level bedrooms: 1
Bedroom 1
- Level: Main
Bedroom 2
- Level: Upper
Dining room
- Level: Main
- Area: 144
- Dimensions: 12 x 12
Kitchen
- Level: Main
- Area: 132
- Dimensions: 11 x 12
Living room
- Level: Main
- Area: 300
- Dimensions: 15 x 20
Office
- Level: Main
- Area: 143
- Dimensions: 13 x 11
Heating
- Natural Gas, Forced Air, High Efficiency Furnace
Cooling
- Central Air, Ceiling Fan(s)
Appliances
- Included: Disposal, Dishwasher, Microwave, Refrigerator, Washer, Dryer-Electric, Electric Range, Gas Water Heater
- Laundry: Sink, Main Level
Features
- Cathedral Ceiling(s), Tray Ceiling(s), Ceiling Fan(s), Countertops-Solid Surf, Entrance Foyer, Open Floorplan, Double Vanity, Stand Up Shower, Tub and Separate Shower, Tub/Shower Combination, Main Level Bedroom Suite
- Flooring: Carpet
- Doors: Six Panel Doors
- Windows: Skylight(s), Double Pane Windows, Window Treatments, Blinds
- Basement: Full,Unfinished,Concrete,Sump Pump
- Attic: Pull Down Stairs,Storage
- Number of fireplaces: 1
- Fireplace features: Gas Log, Wood Burning
Interior area
- Total structure area: 3,688
- Total interior livable area: 2,222 sqft
- Finished area above ground: 2,222
- Finished area below ground: 0
Property
Parking
- Total spaces: 3
- Parking features: Attached, Garage Door Opener, Concrete
- Attached garage spaces: 3
- Has uncovered spaces: Yes
Features
- Levels: One and One Half
- Stories: 1
- Patio & porch: Deck, Porch Covered
Lot
- Size: 0.44 Acres
- Dimensions: 150x129
- Features: Corner Lot, Cul-De-Sac, City/Town/Suburb, Landscaped
Details
- Parcel number: 900527502016.000011
- Other equipment: Sump Pump, Sump Pump+Battery Backup
Construction
Type & style
- Home type: SingleFamily
- Architectural style: Traditional
- Property subtype: Single Family Residence
Materials
- Brick, Vinyl Siding
- Roof: Asphalt
Condition
- New construction: No
- Year built: 1996
Utilities & green energy
- Gas: NIPSCO
- Sewer: City
- Water: City
Community & neighborhood
Location
- Region: Bluffton
- Subdivision: Bell Brook / Bellbrook
HOA & financial
HOA
- Has HOA: Yes
- HOA fee: $150 annually
Other
Other facts
- Listing terms: Cash,Conventional,FHA,VA Loan
Price history
| Date | Event | Price |
|---|---|---|
| 11/30/2023 | Sold | $400,000 |
Source: | ||
| 11/13/2023 | Pending sale | $400,000 |
Source: | ||
| 10/24/2023 | Listed for sale | $400,000-3.6% |
Source: | ||
| 10/21/2023 | Listing removed | -- |
Source: Owner | ||
| 10/3/2023 | Listed for sale | $414,900$187/sqft |
Source: Owner | ||
Public tax history
| Year | Property taxes | Tax assessment |
|---|---|---|
| 2024 | $2,632 +23% | $343,900 +10.2% |
| 2023 | $2,140 +6.9% | $312,000 +16.2% |
| 2022 | $2,002 +16.9% | $268,400 +5% |
Find assessor info on the county website
Neighborhood: 46714
Nearby schools
GreatSchools rating
- 6/10Lancaster Central SchoolGrades: PK-5Distance: 1.9 mi
- 7/10Norwell Middle SchoolGrades: 6-8Distance: 5.2 mi
- 8/10Norwell High SchoolGrades: 9-12Distance: 5.2 mi
Schools provided by the listing agent
- Elementary: Lancaster Central
- Middle: Norwell
- High: Norwell
- District: Northern Wells Community
Source: IRMLS. This data may not be complete. We recommend contacting the local school district to confirm school assignments for this home.

Get pre-qualified for a loan
At Zillow Home Loans, we can pre-qualify you in as little as 5 minutes with no impact to your credit score.An equal housing lender. NMLS #10287.


