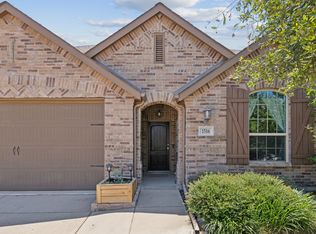Sold on 11/12/25
Price Unknown
1518 Calcot Ln, Forney, TX 75126
4beds
3,015sqft
Single Family Residence
Built in 2018
6,229.08 Square Feet Lot
$378,300 Zestimate®
$--/sqft
$2,791 Estimated rent
Home value
$378,300
$359,000 - $397,000
$2,791/mo
Zestimate® history
Loading...
Owner options
Explore your selling options
What's special
A MUST SEE IN DEVONSHIRE --> Excellent floorplan with 2 ENSUITE BEDROOMS—PRIMARY DOWN & SECOND PRIMARY UP in Devonshire! **BONUS: Washer, dryer, and refrigerator included—move-in ready savings!** Welcome to this meticulously maintained 4-bedroom, 4-bath home in the highly desirable Devonshire Community within Forney ISD. This spacious residence offers a rare floor plan with two private ensuite bedrooms—one downstairs and one upstairs—perfect for multi-generational living or hosting guests with comfort and privacy.
Step inside to a grand two-story entryway with soaring vaulted ceilings and an abundance of natural light. The open-concept living space features luxury vinyl flooring throughout the main level and a beautifully designed kitchen with a large granite island, custom cabinetry, and eat-in dining area ideal for both everyday living and entertaining. Thoughtful upgrades include custom closets, elegant architectural details, and generous storage.
Outside, enjoy the beautifully landscaped yard and curb appeal that complements the home’s inviting interior.
Located in Devonshire, residents enjoy a resort-style community offering walking trails, ponds, multiple pools, clubhouse, playgrounds, and more, all within the award-winning Forney ISD. Just minutes from shopping, dining, Lake Ray Hubbard, and a short 20–25 minute drive to Downtown Dallas, this home delivers both lifestyle and convenience.
BONUS: Washer, dryer, and fridge included!
Don’t miss this rare opportunity to own a move-in ready home in one of Forney’s most coveted communities. Schedule your private showing today!
Zillow last checked: 8 hours ago
Listing updated: November 15, 2025 at 08:46am
Listed by:
Ronnie Sterling 0716731 972-771-6970,
Regal, REALTORS 972-771-6970
Bought with:
Valerie Harris
Glazer's Realtors
Source: NTREIS,MLS#: 20985120
Facts & features
Interior
Bedrooms & bathrooms
- Bedrooms: 4
- Bathrooms: 4
- Full bathrooms: 4
Primary bedroom
- Level: First
- Dimensions: 22 x 13
Primary bedroom
- Level: Second
- Dimensions: 13 x 10
Bedroom
- Level: Second
- Dimensions: 12 x 10
Dining room
- Level: First
- Dimensions: 14 x 10
Game room
- Level: Second
- Dimensions: 24 x 17
Kitchen
- Level: First
- Dimensions: 16 x 10
Living room
- Level: First
- Dimensions: 22 x 15
Utility room
- Level: First
- Dimensions: 6 x 5
Heating
- Central
Cooling
- Central Air, Ceiling Fan(s)
Appliances
- Included: Dishwasher, Disposal, Gas Range, Microwave
- Laundry: Laundry in Utility Room
Features
- Decorative/Designer Lighting Fixtures, Double Vanity, Eat-in Kitchen, Granite Counters, High Speed Internet, Multiple Master Suites, Open Floorplan, Vaulted Ceiling(s), Walk-In Closet(s)
- Flooring: Ceramic Tile, Wood
- Windows: Window Coverings
- Has basement: No
- Number of fireplaces: 1
- Fireplace features: Stone
Interior area
- Total interior livable area: 3,015 sqft
Property
Parking
- Total spaces: 2
- Parking features: Driveway
- Attached garage spaces: 2
- Has uncovered spaces: Yes
Features
- Levels: Two
- Stories: 2
- Pool features: None
- Fencing: Wood
Lot
- Size: 6,229 sqft
- Features: Landscaped, Subdivision, Sprinkler System
Details
- Parcel number: 197118
Construction
Type & style
- Home type: SingleFamily
- Architectural style: Traditional,Detached
- Property subtype: Single Family Residence
Materials
- Brick
- Foundation: Slab
- Roof: Composition
Condition
- Year built: 2018
Utilities & green energy
- Utilities for property: Cable Available, Electricity Available, Natural Gas Available, Municipal Utilities, Sewer Available, Separate Meters, Underground Utilities, Water Available
Green energy
- Energy efficient items: HVAC, Insulation, Lighting
- Water conservation: Low-Flow Fixtures
Community & neighborhood
Security
- Security features: Security System, Fire Alarm
Community
- Community features: Sidewalks
Location
- Region: Forney
- Subdivision: Devonshire Village 2d
HOA & financial
HOA
- Has HOA: Yes
- HOA fee: $185 quarterly
- Services included: All Facilities, Association Management, Maintenance Grounds
- Association name: Devonshire Residential Association
- Association phone: 972-552-2820
Other
Other facts
- Listing terms: Cash,Conventional,FHA,VA Loan
Price history
| Date | Event | Price |
|---|---|---|
| 11/12/2025 | Sold | -- |
Source: NTREIS #20985120 | ||
| 11/4/2025 | Pending sale | $379,900$126/sqft |
Source: NTREIS #20985120 | ||
| 10/23/2025 | Contingent | $379,900$126/sqft |
Source: NTREIS #20985120 | ||
| 8/21/2025 | Price change | $379,900-5%$126/sqft |
Source: NTREIS #20985120 | ||
| 8/12/2025 | Price change | $399,990-2.4%$133/sqft |
Source: NTREIS #20985120 | ||
Public tax history
| Year | Property taxes | Tax assessment |
|---|---|---|
| 2025 | -- | $425,758 +1.2% |
| 2024 | $8,351 +5.6% | $420,808 +10% |
| 2023 | $7,905 +0% | $382,553 +10% |
Find assessor info on the county website
Neighborhood: Devonshire
Nearby schools
GreatSchools rating
- 7/10Griffin Elementary SchoolGrades: PK-4Distance: 0.8 mi
- 3/10North Forney High SchoolGrades: 8-12Distance: 0.8 mi
- 3/10Margaret Taylor Smith Intermediate SchoolGrades: 5-6Distance: 0.9 mi
Schools provided by the listing agent
- Elementary: Griffin
- Middle: Brown
- High: North Forney
- District: Forney ISD
Source: NTREIS. This data may not be complete. We recommend contacting the local school district to confirm school assignments for this home.
Get a cash offer in 3 minutes
Find out how much your home could sell for in as little as 3 minutes with a no-obligation cash offer.
Estimated market value
$378,300
Get a cash offer in 3 minutes
Find out how much your home could sell for in as little as 3 minutes with a no-obligation cash offer.
Estimated market value
$378,300
