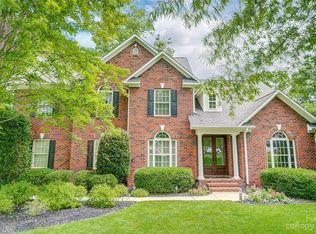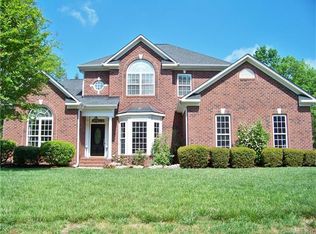Closed
$565,000
1518 Chartwell Ct, Concord, NC 28025
4beds
3,172sqft
Single Family Residence
Built in 2001
0.5 Acres Lot
$564,600 Zestimate®
$178/sqft
$2,863 Estimated rent
Home value
$564,600
$514,000 - $621,000
$2,863/mo
Zestimate® history
Loading...
Owner options
Explore your selling options
What's special
Ready to check off all your dream home boxes? Then this spacious, private, centrally located home may be just the one for you! Highly sought after Porters Landing community, with convenience to Harrisburg, Midland, Mint Hill, and I-485. Enjoy the privacy of being on one of the largest cul-de-sac lots, with the most charming covered front porch, and fully fenced back yard. Beyond the front door you will find the dining room and office with a full view of the vaulted ceiling living room. The living room is open to the beautiful kitchen and breakfast nook, and beyond the kitchen you will find a large bonus room, that could convert to a 5th bedroom, a full bathroom along the same hallway and your two car garage. Upstairs enjoy your fire crackling cozy primary bedroom and en suite bathroom with garden tub, along with 3 additional bedrooms and third full bathroom. As the cherry on top there are no city taxes, multiple community amenities, and a house waiting for you to call it home!
Zillow last checked: 8 hours ago
Listing updated: July 16, 2024 at 11:23am
Listing Provided by:
Meredith Christy meredith@meredithchristy.com,
Meredith Christy Real Estate
Bought with:
Kelli Holt
Real Broker, LLC
Source: Canopy MLS as distributed by MLS GRID,MLS#: 4146609
Facts & features
Interior
Bedrooms & bathrooms
- Bedrooms: 4
- Bathrooms: 3
- Full bathrooms: 3
Primary bedroom
- Level: Upper
- Area: 315.22 Square Feet
- Dimensions: 20' 8" X 15' 3"
Primary bedroom
- Level: Upper
Bedroom s
- Level: Upper
- Area: 166.5 Square Feet
- Dimensions: 11' 9" X 14' 2"
Bedroom s
- Level: Upper
- Area: 171.54 Square Feet
- Dimensions: 11' 10" X 14' 6"
Bedroom s
- Level: Upper
- Area: 166.57 Square Feet
- Dimensions: 11' 10" X 14' 1"
Bedroom s
- Level: Upper
Bedroom s
- Level: Upper
Bedroom s
- Level: Upper
Bathroom full
- Level: Main
- Area: 45.59 Square Feet
- Dimensions: 8' 2" X 5' 7"
Bathroom full
- Level: Upper
- Area: 62.21 Square Feet
- Dimensions: 8' 7" X 7' 3"
Bathroom full
- Level: Upper
- Area: 173.55 Square Feet
- Dimensions: 14' 8" X 11' 10"
Bathroom full
- Level: Main
Bathroom full
- Level: Upper
Bathroom full
- Level: Upper
Bonus room
- Level: Main
- Area: 248.04 Square Feet
- Dimensions: 20' 8" X 12' 0"
Bonus room
- Level: Main
Dining room
- Level: Main
- Area: 155.17 Square Feet
- Dimensions: 12' 2" X 12' 9"
Dining room
- Level: Main
Kitchen
- Level: Main
- Area: 185.38 Square Feet
- Dimensions: 11' 10" X 15' 8"
Kitchen
- Level: Main
Laundry
- Level: Upper
- Area: 77.54 Square Feet
- Dimensions: 6' 4" X 12' 3"
Laundry
- Level: Upper
Living room
- Level: Main
- Area: 403.77 Square Feet
- Dimensions: 18' 5" X 21' 11"
Living room
- Level: Main
Office
- Level: Main
- Area: 149.81 Square Feet
- Dimensions: 11' 9" X 12' 9"
Office
- Level: Main
Heating
- Forced Air, Natural Gas, Zoned
Cooling
- Attic Fan, Ceiling Fan(s), Central Air, Zoned
Appliances
- Included: Convection Oven, Dishwasher, Disposal, Exhaust Fan, Gas Oven, Gas Range, Gas Water Heater, Microwave, Plumbed For Ice Maker, Self Cleaning Oven
- Laundry: Electric Dryer Hookup, Laundry Room, Upper Level
Features
- Breakfast Bar, Soaking Tub, Open Floorplan, Walk-In Closet(s)
- Flooring: Carpet, Linoleum, Vinyl
- Doors: Storm Door(s)
- Windows: Insulated Windows
- Has basement: No
- Attic: Pull Down Stairs
- Fireplace features: Gas Log, Great Room, Primary Bedroom
Interior area
- Total structure area: 3,172
- Total interior livable area: 3,172 sqft
- Finished area above ground: 3,172
- Finished area below ground: 0
Property
Parking
- Total spaces: 2
- Parking features: Driveway, Attached Garage, Garage on Main Level
- Attached garage spaces: 2
- Has uncovered spaces: Yes
Features
- Levels: Two
- Stories: 2
- Patio & porch: Covered, Deck, Front Porch
- Pool features: Community
- Fencing: Back Yard,Fenced
Lot
- Size: 0.50 Acres
- Features: Cul-De-Sac, Level
Details
- Parcel number: 55252591620000
- Zoning: CR
- Special conditions: Standard
- Other equipment: Surround Sound
Construction
Type & style
- Home type: SingleFamily
- Architectural style: Transitional
- Property subtype: Single Family Residence
Materials
- Vinyl
- Foundation: Crawl Space
- Roof: Shingle
Condition
- New construction: No
- Year built: 2001
Utilities & green energy
- Sewer: Public Sewer
- Water: City
- Utilities for property: Cable Available, Underground Utilities
Community & neighborhood
Security
- Security features: Intercom
Community
- Community features: Clubhouse, Playground, Sport Court, Street Lights, Walking Trails
Location
- Region: Concord
- Subdivision: Porters Landing
HOA & financial
HOA
- Has HOA: Yes
- HOA fee: $300 semi-annually
- Association name: Cedar Management
- Association phone: 704-644-8808
Other
Other facts
- Listing terms: Cash,Conventional,FHA,VA Loan
- Road surface type: Concrete, Paved
Price history
| Date | Event | Price |
|---|---|---|
| 7/16/2024 | Sold | $565,000+0.9%$178/sqft |
Source: | ||
| 6/2/2024 | Pending sale | $560,000$177/sqft |
Source: | ||
| 6/1/2024 | Listed for sale | $560,000+28.7%$177/sqft |
Source: | ||
| 5/11/2021 | Sold | $435,000+2.4%$137/sqft |
Source: | ||
| 4/11/2021 | Pending sale | $424,900$134/sqft |
Source: | ||
Public tax history
| Year | Property taxes | Tax assessment |
|---|---|---|
| 2024 | $3,637 +33.2% | $538,090 +65.5% |
| 2023 | $2,731 | $325,100 |
| 2022 | $2,731 +4.4% | $325,100 +0.7% |
Find assessor info on the county website
Neighborhood: 28025
Nearby schools
GreatSchools rating
- 9/10Bethel ElementaryGrades: PK-5Distance: 3.9 mi
- 10/10Hickory Ridge MiddleGrades: 6-8Distance: 3.8 mi
- 6/10Hickory Ridge HighGrades: 9-12Distance: 3.6 mi
Schools provided by the listing agent
- Elementary: Bethel
- Middle: Hickory Ridge
- High: Hickory Ridge
Source: Canopy MLS as distributed by MLS GRID. This data may not be complete. We recommend contacting the local school district to confirm school assignments for this home.
Get a cash offer in 3 minutes
Find out how much your home could sell for in as little as 3 minutes with a no-obligation cash offer.
Estimated market value
$564,600
Get a cash offer in 3 minutes
Find out how much your home could sell for in as little as 3 minutes with a no-obligation cash offer.
Estimated market value
$564,600

