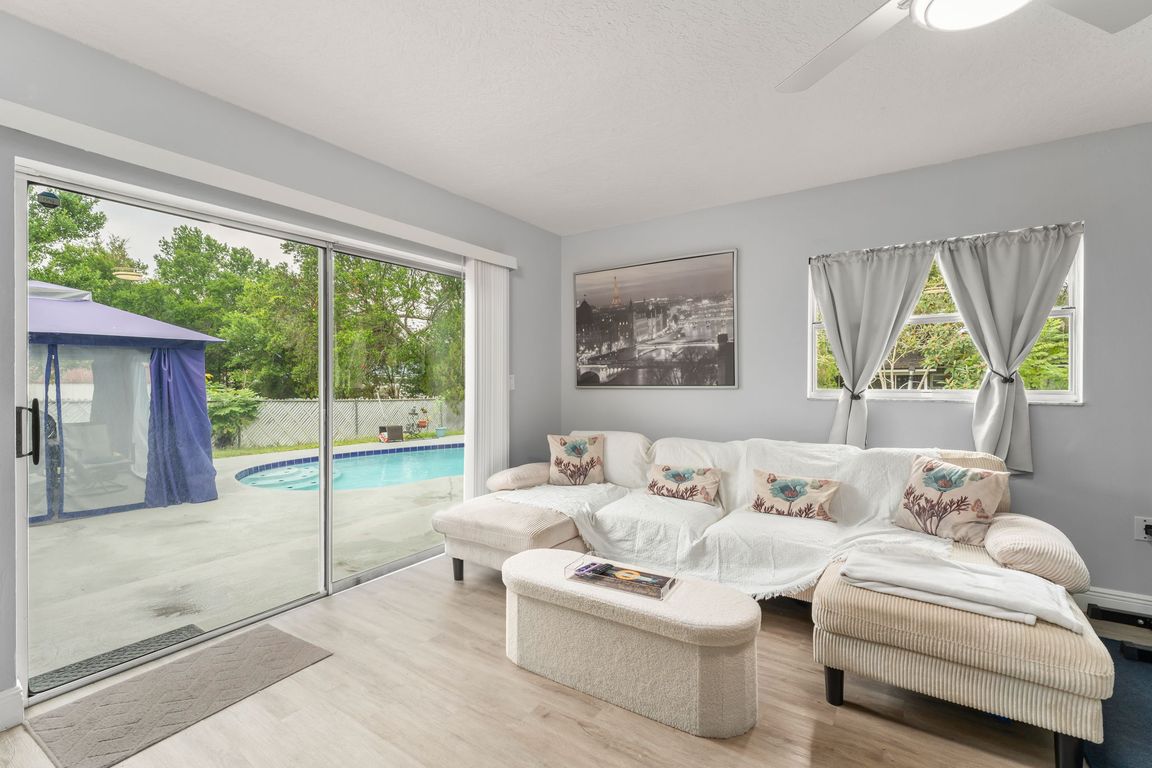
For sale
$360,000
4beds
1,760sqft
1518 Daroca Dr, Deltona, FL 32725
4beds
1,760sqft
Single family residence
Built in 1968
7,500 sqft
Open parking
$205 price/sqft
What's special
Extra bedroomsGenerous lotComfortable livingOpen layout
Welcome to 1518 Daroca Drive in beautiful Deltona, Florida. This welcoming single-family home highlights comfortable living in the quiet and established neighborhood of Deltona Lakes. Offering four bedrooms and three full bathrooms, it provides ample space for families, guests, or anyone seeking flexibility and room to grow. Once inside, you’ll discover ...
- 1 day |
- 207 |
- 17 |
Source: Stellar MLS,MLS#: O6355386 Originating MLS: Orlando Regional
Originating MLS: Orlando Regional
Travel times
Family Room
Primary Bedroom
Dining Room
Zillow last checked: 7 hours ago
Listing updated: October 30, 2025 at 03:55am
Listing Provided by:
Thomas Nickley, Jr 407-629-4420,
KELLER WILLIAMS REALTY AT THE PARKS 407-629-4420,
Raphael Alves 978-967-7876,
KELLER WILLIAMS REALTY AT THE PARKS
Source: Stellar MLS,MLS#: O6355386 Originating MLS: Orlando Regional
Originating MLS: Orlando Regional

Facts & features
Interior
Bedrooms & bathrooms
- Bedrooms: 4
- Bathrooms: 3
- Full bathrooms: 3
Primary bedroom
- Features: Ceiling Fan(s), En Suite Bathroom, Walk-In Closet(s)
- Level: First
- Dimensions: 15x10
Bedroom 2
- Features: Ceiling Fan(s), Built-in Closet
- Level: First
- Dimensions: 14x13
Bedroom 3
- Features: Ceiling Fan(s), Built-in Closet
- Level: First
- Dimensions: 10x12
Bedroom 4
- Features: Ceiling Fan(s), Built-in Closet
- Level: First
- Dimensions: 10x8
Primary bathroom
- Features: Single Vanity
- Level: First
- Dimensions: 7x4.5
Dining room
- Features: Ceiling Fan(s)
- Level: First
Kitchen
- Features: Breakfast Bar
- Level: First
- Dimensions: 10x10
Living room
- Features: Ceiling Fan(s)
- Level: First
- Dimensions: 17x14
Heating
- Central
Cooling
- Central Air
Appliances
- Included: Dishwasher, Dryer, Microwave, Range, Refrigerator, Washer
- Laundry: Laundry Room
Features
- Ceiling Fan(s), Eating Space In Kitchen, Split Bedroom, Thermostat, Walk-In Closet(s)
- Flooring: Luxury Vinyl, Tile
- Doors: Sliding Doors
- Has fireplace: No
Interior area
- Total structure area: 1,799
- Total interior livable area: 1,760 sqft
Video & virtual tour
Property
Parking
- Parking features: Driveway, Off Street
- Has uncovered spaces: Yes
Features
- Levels: One
- Stories: 1
- Patio & porch: Patio
- Exterior features: Garden, Lighting, Rain Gutters, Sidewalk
- Has private pool: Yes
- Pool features: Gunite, In Ground
- Fencing: Fenced
Lot
- Size: 7,500 Square Feet
- Features: Landscaped, Sidewalk
- Residential vegetation: Trees/Landscaped
Details
- Additional structures: Shed(s)
- Parcel number: 813072220020
- Zoning: 01R
- Special conditions: None
Construction
Type & style
- Home type: SingleFamily
- Property subtype: Single Family Residence
Materials
- Block, Concrete
- Foundation: Slab
- Roof: Shingle
Condition
- New construction: No
- Year built: 1968
Utilities & green energy
- Sewer: Public Sewer
- Water: Public
- Utilities for property: Electricity Connected, Water Connected
Community & HOA
Community
- Subdivision: DELTONA LAKES UNIT 72
HOA
- Has HOA: No
- Pet fee: $0 monthly
Location
- Region: Deltona
Financial & listing details
- Price per square foot: $205/sqft
- Tax assessed value: $137,808
- Annual tax amount: $5,738
- Date on market: 10/29/2025
- Listing terms: Cash,Conventional,FHA,VA Loan
- Ownership: Fee Simple
- Total actual rent: 0
- Electric utility on property: Yes
- Road surface type: Paved