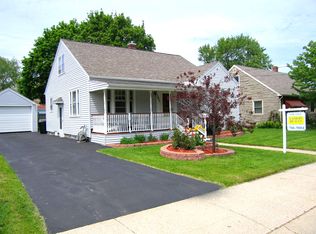Sold
$285,000
1518 E Harriet St, Appleton, WI 54915
3beds
1,361sqft
Single Family Residence
Built in 1949
0.3 Acres Lot
$283,800 Zestimate®
$209/sqft
$1,940 Estimated rent
Home value
$283,800
$270,000 - $298,000
$1,940/mo
Zestimate® history
Loading...
Owner options
Explore your selling options
What's special
Charming, well-maintained Cape Cod on a rare double lot! The updated kitchen features new cabinets and LVP flooring that flows into the cozy living room. Main floor offers two bedrooms and a full bath with step-in shower. Upstairs, enjoy a spacious master retreat with electric fireplace. The basement includes epoxied floors, a quaint family room, full bath with tub and laundry area. Did you find the hidden room in the house? Outside, there is a large 24x28 insulated garage and a new Amish-built shed with electrical. A unique and inviting property you won’t want to miss! Showings start 07/26/25. Any and all offers to be presented 07/30/25 @ 4:30PM!
Zillow last checked: 8 hours ago
Listing updated: September 10, 2025 at 05:55pm
Listed by:
Ashley L Warning PREF:920-810-2206,
Keller Williams Fox Cities
Bought with:
Suzie Prieto
RE/MAX 24/7 Real Estate, LLC
Source: RANW,MLS#: 50312312
Facts & features
Interior
Bedrooms & bathrooms
- Bedrooms: 3
- Bathrooms: 2
- Full bathrooms: 2
Bedroom 1
- Level: Upper
- Dimensions: 29x14
Bedroom 2
- Level: Main
- Dimensions: 11x10
Bedroom 3
- Level: Main
- Dimensions: 11x8
Family room
- Level: Lower
- Dimensions: 11x10
Kitchen
- Level: Main
- Dimensions: 12x13
Living room
- Level: Main
- Dimensions: 15x11
Heating
- Forced Air
Cooling
- Forced Air, Window Unit(s), Central Air
Appliances
- Included: Dishwasher, Dryer, Microwave, Range, Refrigerator, Washer
Features
- At Least 1 Bathtub
- Flooring: Wood/Simulated Wood Fl
- Basement: Full,Radon Mitigation System,Sump Pump,Partial Fin. Contiguous
- Has fireplace: Yes
- Fireplace features: Electric
Interior area
- Total interior livable area: 1,361 sqft
- Finished area above ground: 1,160
- Finished area below ground: 201
Property
Parking
- Total spaces: 2
- Parking features: Detached, Garage Door Opener
- Garage spaces: 2
Lot
- Size: 0.30 Acres
- Features: Sidewalk
Details
- Parcel number: 314002303, 314002302
- Zoning: Residential
- Special conditions: Arms Length
Construction
Type & style
- Home type: SingleFamily
- Architectural style: Cape Cod
- Property subtype: Single Family Residence
Materials
- Stone, Vinyl Siding
- Foundation: Block
Condition
- New construction: No
- Year built: 1949
Utilities & green energy
- Sewer: Public Sewer
- Water: Public
Community & neighborhood
Location
- Region: Appleton
Price history
| Date | Event | Price |
|---|---|---|
| 8/28/2025 | Sold | $285,000+1.8%$209/sqft |
Source: RANW #50312312 | ||
| 7/31/2025 | Contingent | $279,900$206/sqft |
Source: | ||
| 7/25/2025 | Listed for sale | $279,900+115.3%$206/sqft |
Source: RANW #50312312 | ||
| 9/28/2018 | Sold | $130,000-3.7%$96/sqft |
Source: RANW #50188912 | ||
| 8/1/2018 | Listed for sale | $135,000+35.1%$99/sqft |
Source: Century 21 Ace Realty #50188912 | ||
Public tax history
| Year | Property taxes | Tax assessment |
|---|---|---|
| 2024 | $269 -5.4% | $17,500 |
| 2023 | $284 -5.8% | $17,500 +26.8% |
| 2022 | $302 +4.5% | $13,800 |
Find assessor info on the county website
Neighborhood: 54915
Nearby schools
GreatSchools rating
- 7/10Richmond Elementary SchoolGrades: PK-6Distance: 0.3 mi
- 2/10Madison Middle SchoolGrades: 7-8Distance: 1.3 mi
- 5/10East High SchoolGrades: 9-12Distance: 1 mi
Schools provided by the listing agent
- Elementary: Richmond
- Middle: Madison
- High: Appleton East
Source: RANW. This data may not be complete. We recommend contacting the local school district to confirm school assignments for this home.

Get pre-qualified for a loan
At Zillow Home Loans, we can pre-qualify you in as little as 5 minutes with no impact to your credit score.An equal housing lender. NMLS #10287.
