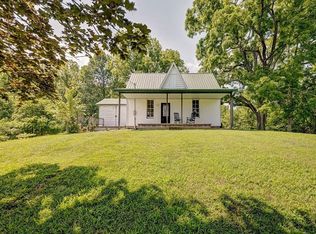Closed
$725,000
1518 E Scotland Rd, Bloomfield, IN 47424
5beds
3,092sqft
Single Family Residence
Built in 2006
60.47 Acres Lot
$738,500 Zestimate®
$--/sqft
$2,497 Estimated rent
Home value
$738,500
Estimated sales range
Not available
$2,497/mo
Zestimate® history
Loading...
Owner options
Explore your selling options
What's special
Spectacular views on these 60 acres. Spacious 5-bedroom home just minutes from 1-69 and NSWC Crane. Kitchen contains hardwood floors, pantry and an island. Living room has sliders that open to a covered deck. Primary suite has a walk-in closet and a full bath that has a jetted tub and separate shower. Two other bedrooms and a full bath are on the main floor. 6-panel solid wood doors throughout. Basement has a huge family room, office, a second laundry area, 2 additional bedrooms and a full bath. Sliding doors walk out to your inground pool, hot tub and patio area which is partially covered for shade and open to enjoy the sun. Poured concrete retaining walls. Attached 2-car garage has concrete floors and pull-down attic stairs. Large pole barn has a workshop area and can also be used to store many bigger items. Lots of woods, pasture land and privacy on these 60 acres.
Zillow last checked: 8 hours ago
Listing updated: March 27, 2025 at 07:06am
Listed by:
Mark Bush 812-327-0420,
Harrah Realty Inc
Bought with:
Lisa Hasler, RB14047752
Harrah Realty Inc
Source: IRMLS,MLS#: 202503619
Facts & features
Interior
Bedrooms & bathrooms
- Bedrooms: 5
- Bathrooms: 3
- Full bathrooms: 3
- Main level bedrooms: 3
Bedroom 1
- Level: Main
Bedroom 2
- Level: Main
Dining room
- Area: 110
- Dimensions: 11 x 10
Family room
- Level: Basement
- Area: 702
- Dimensions: 26 x 27
Kitchen
- Area: 180
- Dimensions: 12 x 15
Living room
- Area: 400
- Dimensions: 25 x 16
Heating
- Electric, Forced Air
Cooling
- Central Air
Appliances
- Included: Disposal, Dishwasher, Microwave, Refrigerator, Washer, Dryer-Electric, Electric Range, Electric Water Heater, Water Softener Owned
- Laundry: Electric Dryer Hookup, Main Level
Features
- Ceiling Fan(s), Walk-In Closet(s), Kitchen Island, Open Floorplan, Stand Up Shower, Tub/Shower Combination, Main Level Bedroom Suite
- Flooring: Hardwood, Carpet, Tile
- Basement: Full,Partially Finished,Exterior Entry,Concrete
- Attic: Pull Down Stairs,Storage
- Number of fireplaces: 1
- Fireplace features: Family Room, Gas Log, Basement
Interior area
- Total structure area: 3,344
- Total interior livable area: 3,092 sqft
- Finished area above ground: 1,672
- Finished area below ground: 1,420
Property
Parking
- Total spaces: 2
- Parking features: Attached, Garage Door Opener, Garage Utilities, Gravel
- Attached garage spaces: 2
- Has uncovered spaces: Yes
Features
- Levels: One
- Stories: 1
- Patio & porch: Deck Covered, Covered, Patio
- Exterior features: Workshop
- Has spa: Yes
- Spa features: Private, Jet Tub
Lot
- Size: 60.47 Acres
- Features: Irregular Lot, Few Trees, Sloped, Pasture, Rural
Details
- Additional structures: Pole/Post Building
- Parcel number: 281336000019.003019
- Other equipment: Pool Equipment
Construction
Type & style
- Home type: SingleFamily
- Architectural style: Traditional
- Property subtype: Single Family Residence
Materials
- Vinyl Siding
- Roof: Shingle
Condition
- New construction: No
- Year built: 2006
Utilities & green energy
- Electric: Bloomfield REMC
- Sewer: Septic Tank
- Water: Public, Eastern Heights Utilities
Community & neighborhood
Location
- Region: Bloomfield
- Subdivision: None
Other
Other facts
- Listing terms: Conventional,FHA,USDA Loan,VA Loan
Price history
| Date | Event | Price |
|---|---|---|
| 3/26/2025 | Sold | $725,000 |
Source: | ||
| 2/5/2025 | Listed for sale | $725,000 |
Source: | ||
Public tax history
| Year | Property taxes | Tax assessment |
|---|---|---|
| 2024 | $2,101 -1.8% | $200,500 +3.9% |
| 2023 | $2,140 +7.1% | $193,000 +3% |
| 2022 | $1,998 +5.4% | $187,300 +9.7% |
Find assessor info on the county website
Neighborhood: 47424
Nearby schools
GreatSchools rating
- 7/10Bloomfield Elementary SchoolGrades: PK-5Distance: 8 mi
- 3/10Bloomfield Middle SchoolGrades: 6-8Distance: 8 mi
- 5/10Bloomfield Jr-Sr High SchoolGrades: 9-12Distance: 8 mi
Schools provided by the listing agent
- Elementary: Bloomfield
- Middle: Bloomfield
- High: Bloomfield
- District: Bloomfield S.D.
Source: IRMLS. This data may not be complete. We recommend contacting the local school district to confirm school assignments for this home.
Get pre-qualified for a loan
At Zillow Home Loans, we can pre-qualify you in as little as 5 minutes with no impact to your credit score.An equal housing lender. NMLS #10287.
