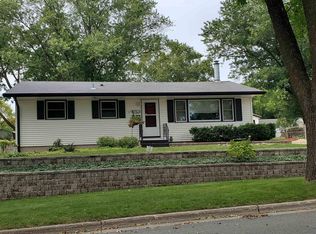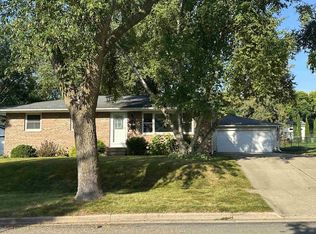Closed
Zestimate®
$410,000
1518 Ellen Avenue, Madison, WI 53716
3beds
2,094sqft
Single Family Residence
Built in 1959
0.28 Acres Lot
$410,000 Zestimate®
$196/sqft
$2,569 Estimated rent
Home value
$410,000
$390,000 - $431,000
$2,569/mo
Zestimate® history
Loading...
Owner options
Explore your selling options
What's special
1518 Ellen Ave is an east side ranch that is ready for you to simply move right in! Tree lined streets w/deep setbacks and a park like fenced in yard, perfect for the pups! Large two car garage for the vehicles, bikes, kayaks and lawn equipment. Gleaming hardwoods floors recently refinished, large kitchen w/newer bamboo floors, three bedrooms up w/ an updated main bath and second bath in lower level. Lower level recently finishing adds a lot of living space, separate office (could be 4th bedroom w/egress added) plenty of storage space. A perfect fit! New dishwasher, fridge, electrical panel (200 amp) patio, pergola, fenced in yard, water softer 2020, Basement remodel , windows, full bath, 2021, 2022 water heater, 2023 windows, bath on first floor!
Zillow last checked: 8 hours ago
Listing updated: November 15, 2025 at 08:00am
Listed by:
Ryan Esser 608-577-2850,
Berkshire Hathaway HomeServices True Realty
Bought with:
Mark Hewitt
Source: WIREX MLS,MLS#: 2001602 Originating MLS: South Central Wisconsin MLS
Originating MLS: South Central Wisconsin MLS
Facts & features
Interior
Bedrooms & bathrooms
- Bedrooms: 3
- Bathrooms: 2
- Full bathrooms: 2
- Main level bedrooms: 3
Primary bedroom
- Level: Main
- Area: 140
- Dimensions: 10 x 14
Bedroom 2
- Level: Main
- Area: 110
- Dimensions: 11 x 10
Bedroom 3
- Level: Main
- Area: 99
- Dimensions: 11 x 9
Bathroom
- Features: No Master Bedroom Bath
Family room
- Level: Lower
- Area: 464
- Dimensions: 16 x 29
Kitchen
- Level: Main
- Area: 176
- Dimensions: 11 x 16
Living room
- Level: Main
- Area: 260
- Dimensions: 13 x 20
Office
- Level: Lower
- Area: 130
- Dimensions: 13 x 10
Heating
- Natural Gas, Forced Air
Cooling
- Central Air
Appliances
- Included: Range/Oven, Refrigerator, Dishwasher, Microwave, Disposal, Water Softener
Features
- Flooring: Wood or Sim.Wood Floors
- Basement: Full,Partially Finished,Concrete
Interior area
- Total structure area: 2,094
- Total interior livable area: 2,094 sqft
- Finished area above ground: 1,144
- Finished area below ground: 950
Property
Parking
- Total spaces: 2
- Parking features: 2 Car, Detached
- Garage spaces: 2
Features
- Levels: One
- Stories: 1
- Patio & porch: Patio
- Fencing: Fenced Yard
Lot
- Size: 0.28 Acres
- Dimensions: 80 x 151.2
Details
- Parcel number: 071015102272
- Zoning: Res
- Special conditions: Arms Length
Construction
Type & style
- Home type: SingleFamily
- Architectural style: Ranch
- Property subtype: Single Family Residence
Materials
- Aluminum/Steel
Condition
- 21+ Years
- New construction: No
- Year built: 1959
Utilities & green energy
- Sewer: Public Sewer
- Water: Public
Community & neighborhood
Location
- Region: Madison
- Subdivision: Meek-browne
- Municipality: Madison
Price history
| Date | Event | Price |
|---|---|---|
| 10/30/2025 | Sold | $410,000$196/sqft |
Source: | ||
| 9/25/2025 | Contingent | $410,000$196/sqft |
Source: | ||
| 9/24/2025 | Price change | $410,000-2.4%$196/sqft |
Source: | ||
| 8/27/2025 | Price change | $419,900-1.2%$201/sqft |
Source: | ||
| 8/12/2025 | Price change | $425,000-3.4%$203/sqft |
Source: | ||
Public tax history
| Year | Property taxes | Tax assessment |
|---|---|---|
| 2024 | $7,830 +16.8% | $400,000 +20.3% |
| 2023 | $6,701 | $332,600 +17.3% |
| 2022 | -- | $283,500 +12.9% |
Find assessor info on the county website
Neighborhood: Elvehjem
Nearby schools
GreatSchools rating
- 7/10Elvehjem Elementary SchoolGrades: PK-5Distance: 0.2 mi
- 5/10Sennett Middle SchoolGrades: 6-8Distance: 1.9 mi
- 6/10Lafollette High SchoolGrades: 9-12Distance: 1.8 mi
Schools provided by the listing agent
- Elementary: Elvehjem
- Middle: Sennett
- High: Lafollette
- District: Madison
Source: WIREX MLS. This data may not be complete. We recommend contacting the local school district to confirm school assignments for this home.

Get pre-qualified for a loan
At Zillow Home Loans, we can pre-qualify you in as little as 5 minutes with no impact to your credit score.An equal housing lender. NMLS #10287.
Sell for more on Zillow
Get a free Zillow Showcase℠ listing and you could sell for .
$410,000
2% more+ $8,200
With Zillow Showcase(estimated)
$418,200
