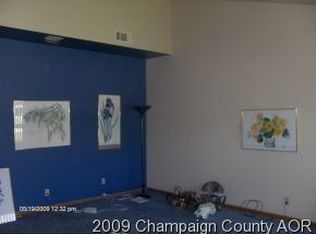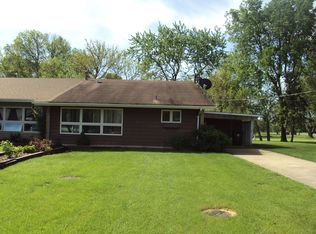Closed
$145,000
1518 Golfview Rd SE #1, Rantoul, IL 61866
3beds
1,646sqft
Single Family Residence
Built in 1964
-- sqft lot
$147,300 Zestimate®
$88/sqft
$1,450 Estimated rent
Home value
$147,300
$133,000 - $164,000
$1,450/mo
Zestimate® history
Loading...
Owner options
Explore your selling options
What's special
This tri-level home is ideally situated on Hole No. 1 of Willow Pond Golf Course, offering a picturesque setting and a prime location. It features three bedrooms, two full bathrooms, and an attached garage. INTERIOR: Parquet flooring throughout adds warmth and character. The upper level includes three bedrooms and a full bathroom. The main level offers a well-equipped kitchen, a spacious living room, and an additional full bath. The lower level features a 19x14 family room, a 6x19 utility room, and direct access to the backyard, which overlooks the golf course. Laundry facilities are also located on the lower level. CONSTRUCTION & MAINTENANCE: Built by the U.S. Air Force, this home is solidly constructed and has been meticulously maintained. Homeowners Association: Annual dues of $50 cover snow removal for driveways when snowfall reaches three inches, as well as maintenance of a small commons area. GARAGE: A large single-car garage with automatic door control is conveniently located adjacent to the kitchen. NEIGHBORHOOD & AMENTIES: The property is just half a block from the golf clubhouse and restaurant; with a large youth center and playground located approximately four blocks away. OCCUPANCY: The current occupant has resided in the home for several years and will be vacating on July 31, 2025. This home presents an exceptional opportunity to own a well-maintained property in a desirable neighborhood. Schedule an appointment today to explore its potential.
Zillow last checked: 8 hours ago
Listing updated: September 24, 2025 at 07:37am
Listing courtesy of:
Herman Fogal 217-840-1941,
REALTY 2000,INC
Bought with:
Kenneth During
TOWN & COUNTRY REALTY,LLP
Source: MRED as distributed by MLS GRID,MLS#: 12388000
Facts & features
Interior
Bedrooms & bathrooms
- Bedrooms: 3
- Bathrooms: 2
- Full bathrooms: 2
Primary bedroom
- Features: Flooring (Parquet), Window Treatments (All), Bathroom (Full)
- Level: Second
- Area: 187 Square Feet
- Dimensions: 17X11
Bedroom 2
- Features: Flooring (Parquet), Window Treatments (All)
- Level: Second
- Area: 120 Square Feet
- Dimensions: 12X10
Bedroom 3
- Features: Flooring (Parquet), Window Treatments (All)
- Level: Second
- Area: 120 Square Feet
- Dimensions: 12X10
Family room
- Features: Flooring (Vinyl), Window Treatments (All)
- Level: Lower
- Area: 266 Square Feet
- Dimensions: 19X14
Kitchen
- Features: Kitchen (Eating Area-Table Space), Flooring (Sustainable)
- Level: Main
- Area: 140 Square Feet
- Dimensions: 14X10
Laundry
- Features: Flooring (Other)
- Level: Lower
- Area: 80 Square Feet
- Dimensions: 8X10
Living room
- Features: Flooring (Carpet), Window Treatments (All)
- Level: Main
- Area: 288 Square Feet
- Dimensions: 18X16
Heating
- Natural Gas
Cooling
- Central Air
Appliances
- Included: Range, Dishwasher, Refrigerator
- Laundry: Washer Hookup, In Unit
Features
- Vaulted Ceiling(s)
- Flooring: Hardwood
- Doors: Storm Door(s)
- Windows: All
- Basement: None
Interior area
- Total structure area: 1,646
- Total interior livable area: 1,646 sqft
- Finished area below ground: 0
Property
Parking
- Total spaces: 3
- Parking features: Concrete, Garage Door Opener, On Site, Garage Owned, Attached, Off Street, Owned, Garage
- Attached garage spaces: 1
- Has uncovered spaces: Yes
Accessibility
- Accessibility features: No Disability Access
Lot
- Dimensions: 33.45 X 157.81 X 35 X 146.23
- Features: On Golf Course, Irregular Lot, Landscaped
Details
- Additional structures: Workshop, None
- Parcel number: 200901377009
- Special conditions: None
Construction
Type & style
- Home type: SingleFamily
- Property subtype: Single Family Residence
Materials
- Steel Siding, Brick
- Foundation: Concrete Perimeter
- Roof: Asphalt
Condition
- New construction: No
- Year built: 1964
- Major remodel year: 1998
Details
- Builder model: TRI LEVEL ZERO LOT LINE FOURPLEX
Utilities & green energy
- Electric: Circuit Breakers
- Sewer: Public Sewer, Storm Sewer
- Water: Public
- Utilities for property: Cable Available
Community & neighborhood
Location
- Region: Rantoul
- Subdivision: Golfview Village
HOA & financial
HOA
- Has HOA: Yes
- HOA fee: $50 annually
- Amenities included: Golf Course, Park, Restaurant, Clubhouse, Workshop Area
- Services included: Snow Removal
Other
Other facts
- Listing terms: FHA
- Ownership: Fee Simple w/ HO Assn.
Price history
| Date | Event | Price |
|---|---|---|
| 9/23/2025 | Sold | $145,000-3.3%$88/sqft |
Source: | ||
| 8/15/2025 | Contingent | $149,900$91/sqft |
Source: | ||
| 6/9/2025 | Listed for sale | $149,900$91/sqft |
Source: | ||
Public tax history
Tax history is unavailable.
Neighborhood: 61866
Nearby schools
GreatSchools rating
- 3/10Pleasant Acres Elementary SchoolGrades: PK-5Distance: 0.7 mi
- 5/10J W Eater Jr High SchoolGrades: 6-8Distance: 1.4 mi
- 2/10Rantoul Twp High SchoolGrades: 9-12Distance: 1.3 mi
Schools provided by the listing agent
- Elementary: Rantoul Elementary School
- Middle: J.W. Eater Junior High School
- High: Rantoul High School
- District: 137
Source: MRED as distributed by MLS GRID. This data may not be complete. We recommend contacting the local school district to confirm school assignments for this home.
Get pre-qualified for a loan
At Zillow Home Loans, we can pre-qualify you in as little as 5 minutes with no impact to your credit score.An equal housing lender. NMLS #10287.

