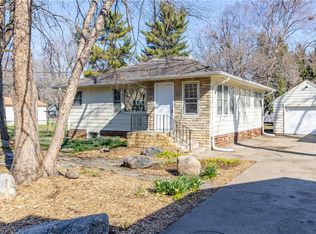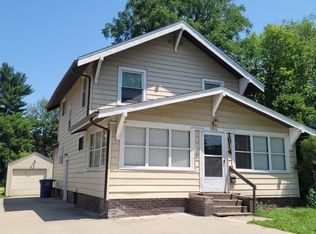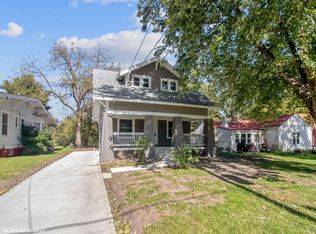Sold for $269,710 on 04/30/24
$269,710
1518 Guthrie Ave, Des Moines, IA 50316
5beds
1,663sqft
Single Family Residence
Built in 1916
0.33 Acres Lot
$274,600 Zestimate®
$162/sqft
$1,871 Estimated rent
Home value
$274,600
$258,000 - $291,000
$1,871/mo
Zestimate® history
Loading...
Owner options
Explore your selling options
What's special
Absolutely incredible value in this 5 bedroom, 3 bathroom home! Offering over 2000 square feet of finished living area and enclosed porches at both the front and back of the home, this home feels great and would live really well. Features of the home include: Fully finished lower level, all appliances included, updated/remodeled kitchen, hardwood floors, 2 beds on the main level with a full bath, 2 beds on the 2nd level with a full bath, and a non-conforming bedroom in the lower level with a 3/4 bathroom, living area in lower level with bar for entertaining, massive 2 stall detached garage, 0.32 acre lot with mature trees and large flat yard, zero maintenance siding, newer roof, great trim/details/character, and a wonderful layout. Very easy to show and immediate occupancy is available, please call an agent today for a private tour.
Zillow last checked: 8 hours ago
Listing updated: April 30, 2024 at 09:04am
Listed by:
Cy Phillips (515)423-0899,
Space Simply
Bought with:
Misty Darling
BH&G Real Estate Innovations
Source: DMMLS,MLS#: 691376 Originating MLS: Des Moines Area Association of REALTORS
Originating MLS: Des Moines Area Association of REALTORS
Facts & features
Interior
Bedrooms & bathrooms
- Bedrooms: 5
- Bathrooms: 3
- Full bathrooms: 2
- 3/4 bathrooms: 1
- Main level bedrooms: 2
Heating
- Forced Air, Gas, Natural Gas
Cooling
- Central Air
Appliances
- Included: Dryer, Dishwasher, Microwave, Refrigerator, Stove, Washer
Features
- Dining Area, Separate/Formal Dining Room, Eat-in Kitchen, See Remarks, Cable TV
- Flooring: Carpet, Hardwood, Tile
- Basement: Partially Finished
Interior area
- Total structure area: 1,663
- Total interior livable area: 1,663 sqft
- Finished area below ground: 450
Property
Parking
- Total spaces: 2
- Parking features: Detached, Garage, Two Car Garage
- Garage spaces: 2
Features
- Levels: One and One Half
- Stories: 1
- Patio & porch: Deck, Open, Patio, Porch, Screened
- Exterior features: Deck, Enclosed Porch, Fence, Patio
- Fencing: Partial
Lot
- Size: 0.33 Acres
- Features: Rectangular Lot
Details
- Parcel number: 11004754000000
- Zoning: N5
Construction
Type & style
- Home type: SingleFamily
- Architectural style: One and One Half Story
- Property subtype: Single Family Residence
Materials
- Metal Siding, See Remarks
- Foundation: Brick/Mortar
- Roof: Asphalt,Shingle
Condition
- Year built: 1916
Utilities & green energy
- Sewer: Public Sewer
- Water: Public
Community & neighborhood
Security
- Security features: Smoke Detector(s)
Community
- Community features: See Remarks
Location
- Region: Des Moines
Other
Other facts
- Listing terms: Cash,Conventional,FHA,VA Loan
- Road surface type: Concrete
Price history
| Date | Event | Price |
|---|---|---|
| 4/30/2024 | Sold | $269,710+1.8%$162/sqft |
Source: | ||
| 3/25/2024 | Pending sale | $265,000$159/sqft |
Source: | ||
| 3/18/2024 | Listed for sale | $265,000+82.8%$159/sqft |
Source: | ||
| 7/26/2023 | Sold | $145,000+9.7%$87/sqft |
Source: | ||
| 11/17/2021 | Sold | $132,166+39.9%$79/sqft |
Source: Public Record | ||
Public tax history
| Year | Property taxes | Tax assessment |
|---|---|---|
| 2024 | $3,782 -29.6% | $192,300 |
| 2023 | $5,372 +12.2% | $192,300 +26% |
| 2022 | $4,786 +20.6% | $152,600 |
Find assessor info on the county website
Neighborhood: Union Park
Nearby schools
GreatSchools rating
- 6/10Cattell Elementary SchoolGrades: K-5Distance: 0.7 mi
- 2/10Goodrell Middle SchoolGrades: 6-8Distance: 1.9 mi
- 2/10North High SchoolGrades: 9-12Distance: 1.3 mi
Schools provided by the listing agent
- District: Des Moines Independent
Source: DMMLS. This data may not be complete. We recommend contacting the local school district to confirm school assignments for this home.

Get pre-qualified for a loan
At Zillow Home Loans, we can pre-qualify you in as little as 5 minutes with no impact to your credit score.An equal housing lender. NMLS #10287.


