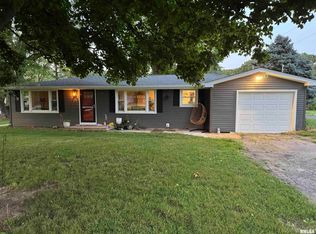Metamora 3/4 bedroom 2.5 bathroom Ranch style home. Fully fenced yard, Full Basement (partially finished) w/ Built-in Bar, Rec. Rm. area and 4th bedroom (no egress) and 2nd full bathroom (laundry/sink/toilet/shower). 2016/2017: Fresh Paint Throughout 2016: Remodel Master Bath, New Laminate Flooring (main) 2014: New Water Softener, Deck, Trim & Interior Doors 2012: New A/C 2010: Updated microwave, dishwasher, stove, and fridge Energy efficient doors in garage
This property is off market, which means it's not currently listed for sale or rent on Zillow. This may be different from what's available on other websites or public sources.
