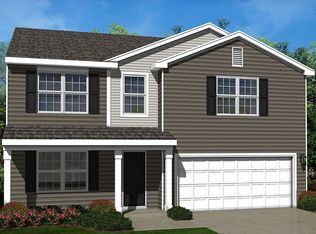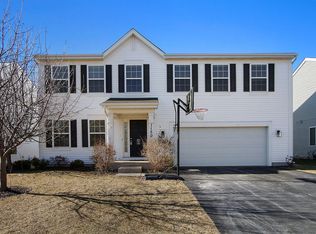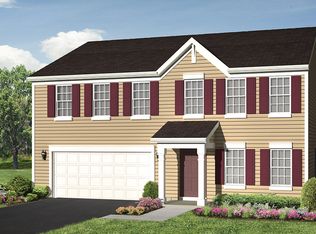Closed
$395,000
1518 Lakeland Ln, Pingree Grove, IL 60140
4beds
3,115sqft
Single Family Residence
Built in 2018
-- sqft lot
$447,300 Zestimate®
$127/sqft
$3,612 Estimated rent
Home value
$447,300
$425,000 - $470,000
$3,612/mo
Zestimate® history
Loading...
Owner options
Explore your selling options
What's special
3115 sq ft, 2 story, 5-year old home, available in Cambridge Lakes! This home offers an open concept layout, featuring neutral paint, and vinyl plank flooring throughout the main level! There are 4 full bedrooms upstairs, and a large loft offering flex space perfect for an office, a playroom, or additional seating area! The gourmet kitchen has SS appliances, a tremendous amount of counter space with breakfast bar, a separate pantry, and custom cabinetry! The enormous primary bedroom has a 6x10 walk-in closet and a full en-suite bath with a double sink and stand-alone shower! Separate laundry room, with side-by-side washer is conveniently located on the second level! The flat yard is one of the largest in this subdivision! It is fully fenced and has a patio perfect for hosting! The monthly HOA fee includes access to the Cambridge Lakes clubhouse, pools, parks, ponds, gym, party room, tennis courts, basketball courts, and walking paths! Close to shopping, parks, and transportation! Welcome home!
Zillow last checked: 8 hours ago
Listing updated: September 25, 2023 at 02:33pm
Listing courtesy of:
Victoria Mullins, ABR 708-415-1032,
Haus & Boden, Ltd.
Bought with:
Maria Belova
Century 21 S.G.R
Source: MRED as distributed by MLS GRID,MLS#: 11858395
Facts & features
Interior
Bedrooms & bathrooms
- Bedrooms: 4
- Bathrooms: 3
- Full bathrooms: 2
- 1/2 bathrooms: 1
Primary bedroom
- Features: Flooring (Carpet), Bathroom (Full, Double Sink, Shower Only)
- Level: Second
- Area: 340 Square Feet
- Dimensions: 20X17
Bedroom 2
- Features: Flooring (Carpet)
- Level: Second
- Area: 182 Square Feet
- Dimensions: 13X14
Bedroom 3
- Features: Flooring (Carpet)
- Level: Second
- Area: 132 Square Feet
- Dimensions: 12X11
Bedroom 4
- Features: Flooring (Carpet)
- Level: Second
- Area: 156 Square Feet
- Dimensions: 12X13
Breakfast room
- Level: Main
- Area: 150 Square Feet
- Dimensions: 10X15
Den
- Level: Main
- Area: 130 Square Feet
- Dimensions: 13X10
Dining room
- Features: Flooring (Vinyl)
- Level: Main
- Area: 132 Square Feet
- Dimensions: 12X11
Family room
- Features: Flooring (Vinyl)
- Level: Main
- Area: 357 Square Feet
- Dimensions: 17X21
Kitchen
- Features: Kitchen (Eating Area-Breakfast Bar, Eating Area-Table Space, Pantry-Closet, Pantry, Updated Kitchen), Flooring (Vinyl)
- Level: Main
- Area: 210 Square Feet
- Dimensions: 14X15
Laundry
- Level: Second
- Area: 60 Square Feet
- Dimensions: 10X6
Loft
- Features: Flooring (Carpet)
- Level: Second
- Area: 182 Square Feet
- Dimensions: 14X13
Heating
- Natural Gas, Forced Air
Cooling
- Central Air
Appliances
- Included: Range, Microwave, Dishwasher, Stainless Steel Appliance(s)
- Laundry: Upper Level, Gas Dryer Hookup, In Unit
Features
- Windows: Screens
- Basement: None
Interior area
- Total structure area: 0
- Total interior livable area: 3,115 sqft
Property
Parking
- Total spaces: 2
- Parking features: Asphalt, Garage Door Opener, On Site, Garage Owned, Attached, Garage
- Attached garage spaces: 2
- Has uncovered spaces: Yes
Accessibility
- Accessibility features: No Disability Access
Features
- Stories: 2
- Patio & porch: Patio
- Exterior features: Fire Pit
Lot
- Dimensions: 65 X 194 X 69 X 151
Details
- Parcel number: 0229396001
- Special conditions: Home Warranty
- Other equipment: Ceiling Fan(s)
Construction
Type & style
- Home type: SingleFamily
- Property subtype: Single Family Residence
Materials
- Vinyl Siding
- Foundation: Concrete Perimeter
- Roof: Asphalt
Condition
- New construction: No
- Year built: 2018
Details
- Builder model: WESTON
- Warranty included: Yes
Utilities & green energy
- Electric: Circuit Breakers, 200+ Amp Service
- Sewer: Public Sewer
- Water: Public
Community & neighborhood
Security
- Security features: Carbon Monoxide Detector(s)
Community
- Community features: Clubhouse, Pool, Lake, Curbs, Sidewalks, Street Lights
Location
- Region: Pingree Grove
- Subdivision: Cambridge Lakes
HOA & financial
HOA
- Has HOA: Yes
- HOA fee: $83 monthly
- Services included: Insurance, Clubhouse, Exercise Facilities, Pool, Other
Other
Other facts
- Listing terms: Conventional
- Ownership: Fee Simple w/ HO Assn.
Price history
| Date | Event | Price |
|---|---|---|
| 9/21/2023 | Sold | $395,000+1.3%$127/sqft |
Source: | ||
| 8/28/2023 | Contingent | $389,900$125/sqft |
Source: | ||
| 8/25/2023 | Price change | $389,900-2.5%$125/sqft |
Source: | ||
| 8/15/2023 | Listed for sale | $399,900+44.9%$128/sqft |
Source: | ||
| 4/9/2018 | Sold | $276,045$89/sqft |
Source: | ||
Public tax history
| Year | Property taxes | Tax assessment |
|---|---|---|
| 2024 | $10,089 +3% | $130,906 +10.6% |
| 2023 | $9,794 +3.5% | $118,381 +8.5% |
| 2022 | $9,465 +2.6% | $109,147 +6.3% |
Find assessor info on the county website
Neighborhood: 60140
Nearby schools
GreatSchools rating
- 7/10Gary D Wright Elementary SchoolGrades: K-5Distance: 3.6 mi
- 4/10Hampshire Middle SchoolGrades: 6-8Distance: 4.6 mi
- 9/10Hampshire High SchoolGrades: 9-12Distance: 3.9 mi
Schools provided by the listing agent
- Elementary: Gary Wright Elementary School
- Middle: Hampshire Middle School
- High: Hampshire High School
- District: 300
Source: MRED as distributed by MLS GRID. This data may not be complete. We recommend contacting the local school district to confirm school assignments for this home.

Get pre-qualified for a loan
At Zillow Home Loans, we can pre-qualify you in as little as 5 minutes with no impact to your credit score.An equal housing lender. NMLS #10287.
Sell for more on Zillow
Get a free Zillow Showcase℠ listing and you could sell for .
$447,300
2% more+ $8,946
With Zillow Showcase(estimated)
$456,246

